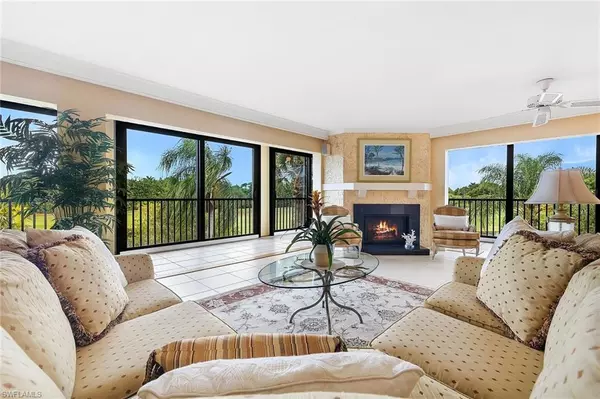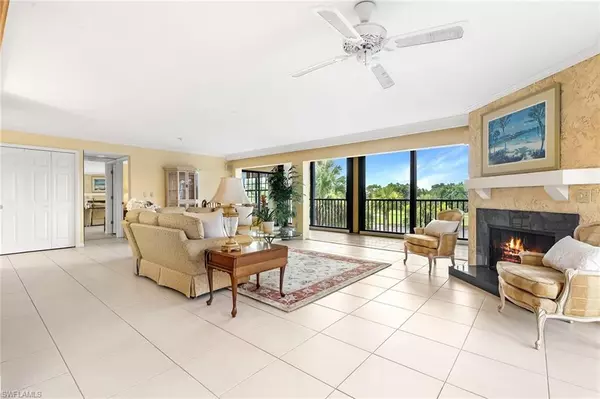$1,100,000
$1,100,000
For more information regarding the value of a property, please contact us for a free consultation.
3 Beds
2 Baths
2,120 SqFt
SOLD DATE : 02/02/2023
Key Details
Sold Price $1,100,000
Property Type Condo
Sub Type Mid Rise (4-7)
Listing Status Sold
Purchase Type For Sale
Square Footage 2,120 sqft
Price per Sqft $518
Subdivision Chateaumere
MLS Listing ID 222056565
Sold Date 02/02/23
Bedrooms 3
Full Baths 2
Condo Fees $3,225/qua
HOA Y/N Yes
Originating Board Naples
Year Built 1983
Annual Tax Amount $3,244
Tax Year 2021
Property Description
From the moment you enter this waterfront condo, you are impressed by the very private beautiful lake and golf course views. The huge wraparound lanai is enclosed with impact glass for year-round enjoyment and protection. Very flexible great room floor plan with easy access to lanai areas. Functional galley kitchen, casual and formal dining areas and walk-in laundry room. Master bedroom can accommodate king-size furniture, has a large walk-in closet with built-ins, dual sinks and another amazing view. Separate wing with two bedrooms (one currently used as den) and a full bath. Covered parking. Chateaumere is a beautifully landscaped community on 10 acres located in the heart of very active Pelican Bay.
Location
State FL
County Collier
Area Na04 - Pelican Bay Area
Rooms
Dining Room Breakfast Room, Dining - Living
Kitchen Dome Kitchen
Ensuite Laundry Inside
Interior
Interior Features Common Elevator, Split Bedrooms, Great Room, Den - Study, Guest Bath, Guest Room, Built-In Cabinets, Wired for Data, Closet Cabinets, Custom Mirrors, Entrance Foyer, Walk-In Closet(s)
Laundry Location Inside
Heating Central Electric, Fireplace(s)
Cooling Ceiling Fan(s), Central Electric
Flooring Laminate, Tile
Fireplace Yes
Window Features Impact Resistant,Single Hung,Impact Resistant Windows,Window Coverings
Appliance Dishwasher, Disposal, Dryer, Microwave, Range, Refrigerator/Icemaker, Self Cleaning Oven, Washer
Laundry Inside
Exterior
Exterior Feature Sprinkler Auto
Carport Spaces 1
Community Features Golf Non Equity, Beach - Private, Beach Access, Beach Club Available, Beach Club Included, Bike And Jog Path, Clubhouse, Pool, Community Room, Fitness Center, Internet Access, Library, Private Beach Pavilion, Sidewalks, Street Lights, Golf Course, Non-Gated, Tennis
Utilities Available Underground Utilities, Cable Available
Waterfront Yes
Waterfront Description Lake Front
View Y/N Yes
View Golf Course, Landscaped Area, Trees/Woods
Roof Type Built-Up or Flat,Tile
Street Surface Paved
Porch Glass Porch, Screened Lanai/Porch
Parking Type 1 Assigned, Common, Covered, Driveway Paved, Guest, Paved, Under Bldg Open, Attached Carport
Garage No
Private Pool No
Building
Lot Description On Golf Course, Regular
Building Description Concrete Block,Stucco, Elevator
Sewer Central
Water Central
Structure Type Concrete Block,Stucco
New Construction No
Schools
Elementary Schools Sea Gate Elementary
Middle Schools Pine Ridge Middle School
High Schools Barron Collier High School
Others
HOA Fee Include Cable TV,Insurance,Internet,Irrigation Water,Maintenance Grounds,Legal/Accounting,Manager,Pest Control Exterior,Rec Facilities,Reserve,Sewer,Street Lights,Street Maintenance,Trash,Water
Tax ID 26031280006
Ownership Condo
Security Features Smoke Detector(s),Smoke Detectors
Acceptable Financing Buyer Finance/Cash
Listing Terms Buyer Finance/Cash
Read Less Info
Want to know what your home might be worth? Contact us for a FREE valuation!

Our team is ready to help you sell your home for the highest possible price ASAP
Bought with Perrett Kennedy LLC







