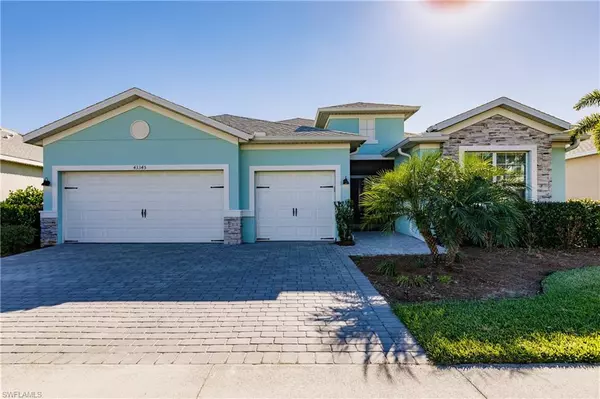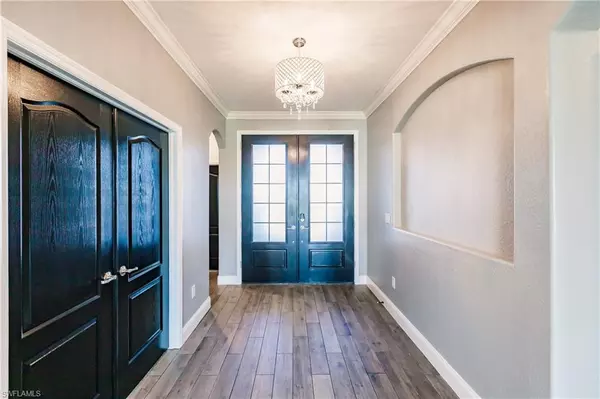$575,000
$599,000
4.0%For more information regarding the value of a property, please contact us for a free consultation.
3 Beds
3 Baths
2,443 SqFt
SOLD DATE : 03/27/2023
Key Details
Sold Price $575,000
Property Type Single Family Home
Sub Type Single Family Residence
Listing Status Sold
Purchase Type For Sale
Square Footage 2,443 sqft
Price per Sqft $235
Subdivision Babcock
MLS Listing ID 222058886
Sold Date 03/27/23
Bedrooms 3
Full Baths 3
HOA Fees $256/mo
HOA Y/N Yes
Originating Board Florida Gulf Coast
Year Built 2020
Annual Tax Amount $6,706
Tax Year 2021
Lot Size 8,712 Sqft
Acres 0.2
Property Description
MOTIVATED SELLERS!!! Gorgeous lakefront home/3 Bedrooms (2 ensuit) plus flex space, with 3 car garage. This recently painted, newly carpeted home features subzero family sized fridge, gas range with grill and bbq tops, fiber optic internet to the house, gorgeous granite countertops, upgrades galore and all nestled inside Babcock Ranch. You need to see this home to believe it. The living room even has a "Fandalier" (hidden fan that you control). Babcock Ranch, the solar city of the future! This home survived Hurricane Ian with no issues and the entire community never lost utilities or internet. Founder's Square features: Square Scoops Ice Cream Parlor and Cup of Joe Coffee Shop, Slater's Provisions and Goods with casual dining, Lakehouse Restaurant, Lee Healthcare and Fitness facility with doctors on site (additional cost for gym membership), etc. Roving security patrol and some on horseback! Recent Publix Plaza with several small businesses includining restaurants, pet care, personal care and much more. Come check out this amazing community. You will not be dissapointed. Call today
Location
State FL
County Charlotte
Area Br01 - Babcock Ranch
Direction Enter Babcock Ranch at the Publix Plaza entrance off Babcock RANCH Road. Follow straight ahead past Publix (watch your speed -we have on-site sheriffs) through the roundabouts (2) to the entrance of Trails Edge (on your right). Enter home ahead on right
Rooms
Primary Bedroom Level Master BR Ground
Master Bedroom Master BR Ground
Dining Room Breakfast Bar, Formal, See Remarks
Kitchen Kitchen Island, Walk-In Pantry
Ensuite Laundry Inside, Sink
Interior
Interior Features Split Bedrooms, Great Room, Home Office, Wired for Data, Cathedral Ceiling(s), Pantry, Volume Ceiling, Walk-In Closet(s)
Laundry Location Inside,Sink
Heating Central Electric, Heat Pump, Fireplace(s)
Cooling Ceiling Fan(s), Central Electric
Flooring Carpet, Tile
Fireplace Yes
Window Features Single Hung,Sliding,Shutters - Manual,Window Coverings
Appliance Gas Cooktop, Dishwasher, Disposal, Double Oven, Dryer, Range, Refrigerator/Icemaker, Self Cleaning Oven, Tankless Water Heater
Laundry Inside, Sink
Exterior
Exterior Feature Room for Pool, Sprinkler Auto
Garage Spaces 3.0
Community Features Basketball, BBQ - Picnic, Beauty Salon, Bike And Jog Path, Business Center, Clubhouse, Pool, Community Room, Dog Park, Fitness Center, Fitness Center Attended, Internet Access, Pickleball, Playground, Restaurant, Shopping, Sidewalks, Street Lights, Tennis Court(s), Non-Gated
Utilities Available Underground Utilities, Natural Gas Connected, Cable Not Available, Natural Gas Available
Waterfront Yes
Waterfront Description Lake Front
View Y/N Yes
View Landscaped Area
Roof Type Shingle
Street Surface Paved
Porch Screened Lanai/Porch
Parking Type 2+ Spaces, Driveway Paved, Electric Vehicle Charging Station(s), Guest, Electric Vehicle Charging, Garage Door Opener, Attached
Garage Yes
Private Pool No
Building
Lot Description Regular
Faces Enter Babcock Ranch at the Publix Plaza entrance off Babcock RANCH Road. Follow straight ahead past Publix (watch your speed -we have on-site sheriffs) through the roundabouts (2) to the entrance of Trails Edge (on your right). Enter home ahead on right
Story 1
Sewer Central
Water Central
Level or Stories 1 Story/Ranch
Structure Type Concrete Block,Stucco
New Construction No
Others
HOA Fee Include Internet,Maintenance Grounds,Master Assn. Fee Included,Security,Street Lights,Street Maintenance
Tax ID 422632224021
Ownership Single Family
Security Features Smoke Detectors
Acceptable Financing Buyer Finance/Cash, FHA, VA Loan
Listing Terms Buyer Finance/Cash, FHA, VA Loan
Read Less Info
Want to know what your home might be worth? Contact us for a FREE valuation!

Our team is ready to help you sell your home for the highest possible price ASAP
Bought with Berkshire Hathaway Florida







