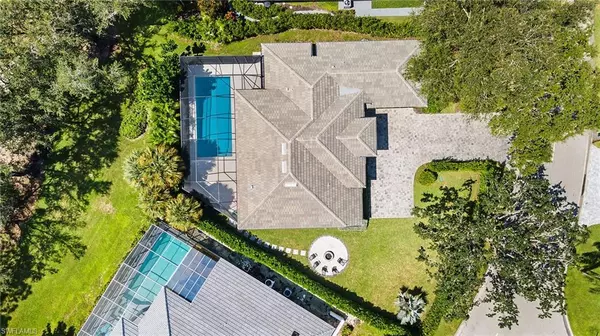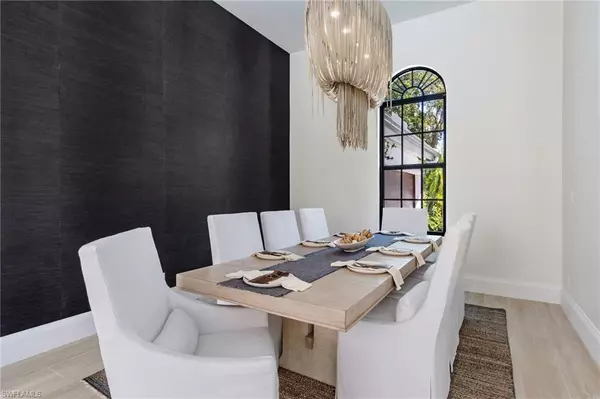$1,800,000
$1,995,000
9.8%For more information regarding the value of a property, please contact us for a free consultation.
3 Beds
3 Baths
2,566 SqFt
SOLD DATE : 01/20/2023
Key Details
Sold Price $1,800,000
Property Type Single Family Home
Sub Type Single Family Residence
Listing Status Sold
Purchase Type For Sale
Square Footage 2,566 sqft
Price per Sqft $701
Subdivision Valley Oak
MLS Listing ID 222072930
Sold Date 01/20/23
Style Traditional
Bedrooms 3
Full Baths 2
Half Baths 1
HOA Fees $226/qua
HOA Y/N Yes
Originating Board Naples
Year Built 1992
Annual Tax Amount $3,517
Tax Year 2021
Lot Size 10,018 Sqft
Acres 0.23
Property Description
A true one of a kind custom home in the heart of Valley Oak in the Vineyards. Meticulously updated, this transitional style home is the perfect SWFL retreat. With Over 2500 sqft 3+den/ 2.5 baths, the home has Southern Exposure and unobstructed golf course views and is move in ready! New Roof 2019, New Systems throughout, Impact resistant windows and doors. The custom kitchen offers custom Italian flat panel cabinetry, Thermador appliance package, Quartzite countertops w/waterfall edge, custom LED lighting, and much more! The great room floor plan opens to a spacious living room with custom feature wall w/linear electric fireplace and white oak mantel. The master bath has his and vanities w/custom floating cabinetry, quartzite counters, step in shower, w/ a large tub. White oak beams adorn the ceiling of the bedroom w/privacy offered from the clusia hedge that wrap the property. Stack back sliders to indoor/outdoor living space under a covered lanai. Large pool perfect for laps! Other upgrades include: Custom Closets, Electric Vehicle Charging, Shell stone pavers on lanai, and high end fixtures. The Vineyards is centrally located with optional memberships.
Location
State FL
County Collier
Area Na14 -Vanderbilt Rd To Pine Ridge Rd
Rooms
Primary Bedroom Level Master BR Ground
Master Bedroom Master BR Ground
Dining Room Dining - Living, Eat-in Kitchen, Formal
Kitchen Kitchen Island, Pantry
Ensuite Laundry Inside, Sink
Interior
Interior Features Split Bedrooms, Great Room, Den - Study, Home Office, Built-In Cabinets, Wired for Data, Custom Mirrors, Entrance Foyer, Pantry, Volume Ceiling, Walk-In Closet(s)
Laundry Location Inside,Sink
Heating Central Electric, Fireplace(s)
Cooling Ceiling Fan(s), Central Electric
Flooring Tile
Fireplaces Type Outside
Fireplace Yes
Window Features Impact Resistant,Single Hung,Sliding,Impact Resistant Windows,Window Coverings
Appliance Electric Cooktop, Dishwasher, Disposal, Dryer, Microwave, Refrigerator, Self Cleaning Oven, Washer
Laundry Inside, Sink
Exterior
Exterior Feature Outdoor Grill, Built-In Wood Fire Pit, Outdoor Kitchen, Sprinkler Auto
Garage Spaces 2.0
Pool Community Lap Pool, In Ground, Concrete, Equipment Stays, Electric Heat, Screen Enclosure, Self Cleaning
Community Features Golf Non Equity, Basketball, BBQ - Picnic, Bike And Jog Path, Bocce Court, Business Center, Clubhouse, Park, Pool, Community Room, Community Spa/Hot tub, Fitness Center, Fitness Center Attended, Full Service Spa, Golf, Hobby Room, Internet Access, Pickleball, Playground, Private Membership, Putting Green, Restaurant, Sauna, Shuffleboard, Sidewalks, Street Lights, Tennis Court(s), Volleyball, Gated, Golf Course, Tennis
Utilities Available Underground Utilities, Cable Available
Waterfront No
Waterfront Description None,Pond
View Y/N Yes
View Golf Course, Landscaped Area
Roof Type Tile
Street Surface Paved
Porch Screened Lanai/Porch, Patio
Parking Type 2+ Spaces, Electric Vehicle Charging Station(s), Garage Door Opener, Attached
Garage Yes
Private Pool Yes
Building
Lot Description Irregular Lot, Oversize
Story 1
Sewer Central
Water Central
Architectural Style Traditional
Level or Stories 1 Story/Ranch
Structure Type Concrete Block,Stucco
New Construction No
Schools
Elementary Schools Vineyards Elementary School
Middle Schools Oakridge Middle School
High Schools Gulf Coast High School
Others
HOA Fee Include Cable TV,Internet,Maintenance Grounds,Legal/Accounting,Manager,Master Assn. Fee Included,Repairs,Reserve,Security,Sewer,Street Lights,Street Maintenance,Trash
Tax ID 80707500755
Ownership Single Family
Security Features Smoke Detector(s),Smoke Detectors
Acceptable Financing Buyer Finance/Cash
Listing Terms Buyer Finance/Cash
Read Less Info
Want to know what your home might be worth? Contact us for a FREE valuation!

Our team is ready to help you sell your home for the highest possible price ASAP
Bought with Anchor Real Estate Brokers LLC







