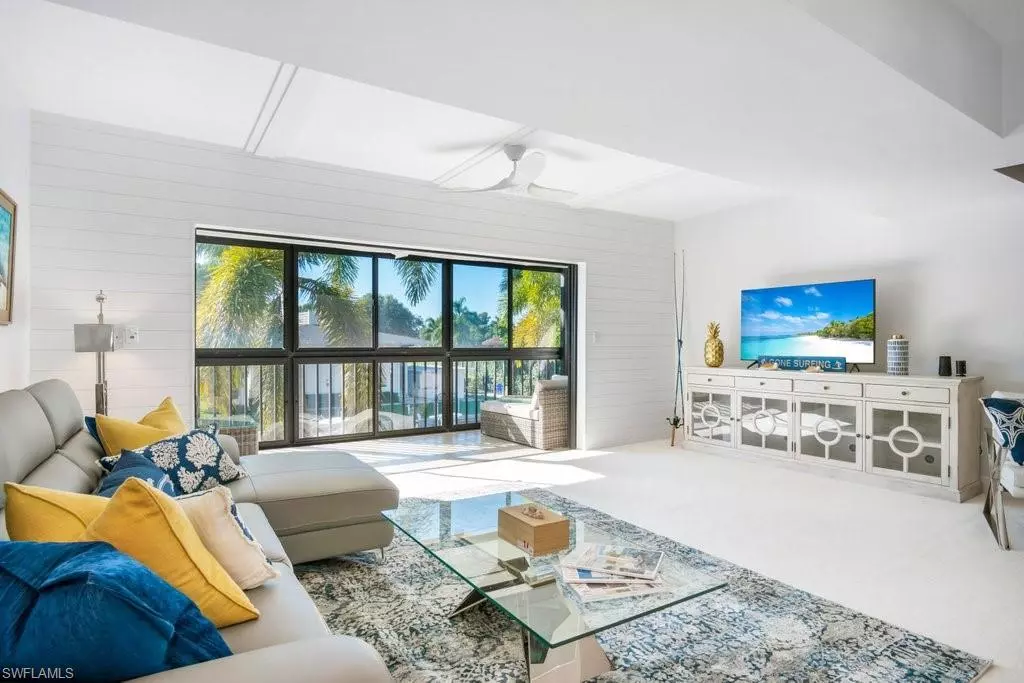$815,000
$899,000
9.3%For more information regarding the value of a property, please contact us for a free consultation.
2 Beds
3 Baths
1,960 SqFt
SOLD DATE : 06/29/2023
Key Details
Sold Price $815,000
Property Type Condo
Sub Type Low Rise (1-3)
Listing Status Sold
Purchase Type For Sale
Square Footage 1,960 sqft
Price per Sqft $415
Subdivision Escondido Marina
MLS Listing ID 222085971
Sold Date 06/29/23
Bedrooms 2
Full Baths 2
Half Baths 1
Condo Fees $692/mo
HOA Y/N Yes
Originating Board Naples
Year Built 1980
Annual Tax Amount $4,694
Tax Year 2021
Property Description
BACK ON THE MARKET SEASONAL TENANT MOVED OUT! It is your lucky day! This stunning condo WITH A BOAT SLIP is in Royal Harbor/Oyster Bay neighborhood in Naples and is gorgeously designed and furnished for the perfect escape to Paradise! With a Bayfront Master Suite, Large Guest Suite, 3 large balconies, and a bay front community pool you will not find a better place to spend your time in Naples! We are calling this home the Turtle's Nest because with these views of the bay you could stay in and enjoy the view all day and never even go outside. If you prefer to be on the water you can get right on the water and out to the beautiful Naples Bay in just a few minutes from the dock in the back. You will not believe how close you are to all of the shopping, restaurants, and events downtown on 5th Ave S and 3rd St S! There is a community pool and only 12 units so it is almost like having a private pool! A Boat slip is included with zero bridges to the Gulf. The high end appliances and location will not disappoint for any of your vacation needs or to make this your seasonal or full time home. You can rent this home out for 30 days for up to 3 times per year!
Location
State FL
County Collier
Area Na08 - Royal Harbor-Windstar Are
Direction Turn on Sandpiper heading into Royal Harbor. Turn Right onto Blue Point and the condo is on the left. Park in the guest parking spaces and head up the stairs to the first 2nd floor end unit on the East side of the building.
Rooms
Primary Bedroom Level Master BR Upstairs
Master Bedroom Master BR Upstairs
Dining Room Breakfast Bar, Dining - Living
Kitchen Kitchen Island, Pantry
Ensuite Laundry Inside
Interior
Interior Features Split Bedrooms, Great Room, Guest Bath, Guest Room, Built-In Cabinets, Wired for Data, Pantry, Volume Ceiling, Walk-In Closet(s)
Laundry Location Inside
Heating Central Electric
Cooling Ceiling Fan(s), Central Electric
Flooring Carpet, Tile
Window Features Double Hung,Sliding,Shutters Electric,Shutters - Manual
Appliance Electric Cooktop, Dishwasher, Disposal, Double Oven, Dryer, Microwave, Refrigerator/Freezer, Self Cleaning Oven, Washer, Wine Cooler
Laundry Inside
Exterior
Exterior Feature Dock Included, Balcony
Community Features BBQ - Picnic, Bike Storage, Boat Storage, Community Boat Dock, Pool, Fish Cleaning Station, Sidewalks, Street Lights, Boating, Non-Gated
Utilities Available Cable Available
Waterfront Yes
Waterfront Description Bay,Intersecting Canal
View Y/N No
Roof Type Tile
Porch Screened Lanai/Porch, Deck, Patio
Parking Type 1 Assigned, 2+ Spaces
Garage No
Private Pool No
Building
Lot Description Zero Lot Line
Faces Turn on Sandpiper heading into Royal Harbor. Turn Right onto Blue Point and the condo is on the left. Park in the guest parking spaces and head up the stairs to the first 2nd floor end unit on the East side of the building.
Story 2
Sewer Central
Water Central
Level or Stories Two, 2 Story
Structure Type Concrete Block,Stucco
New Construction No
Schools
Elementary Schools Lake Park Elementary
Middle Schools Gulfview Middle School
High Schools Naples High School
Others
HOA Fee Include Cable TV,Insurance,Irrigation Water,Maintenance Grounds,Legal/Accounting,Manager,Pest Control Exterior,Repairs,Reserve,Sewer,Street Maintenance,Trash,Water
Tax ID 07280200005
Ownership Condo
Security Features Smoke Detector(s)
Read Less Info
Want to know what your home might be worth? Contact us for a FREE valuation!

Our team is ready to help you sell your home for the highest possible price ASAP
Bought with Premiere Plus Realty Company







