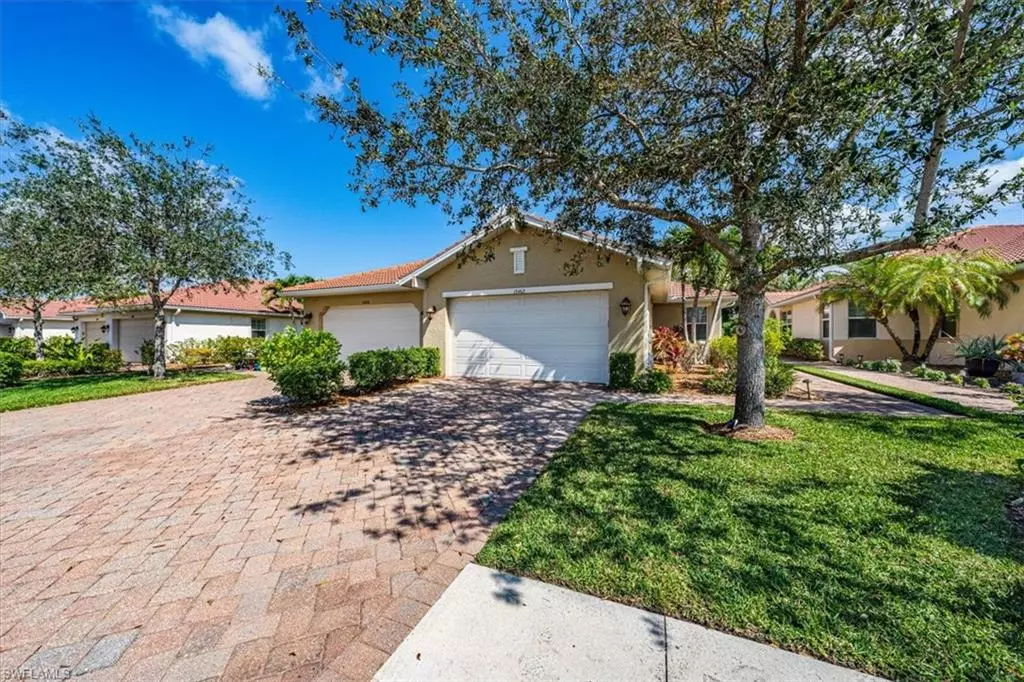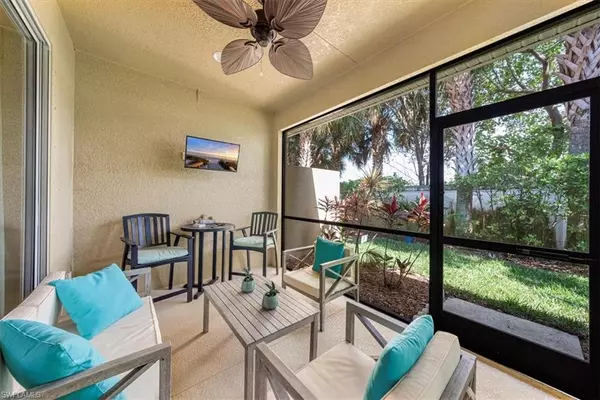$480,000
$515,000
6.8%For more information regarding the value of a property, please contact us for a free consultation.
2 Beds
2 Baths
1,724 SqFt
SOLD DATE : 05/26/2023
Key Details
Sold Price $480,000
Property Type Single Family Home
Sub Type Villa Attached
Listing Status Sold
Purchase Type For Sale
Square Footage 1,724 sqft
Price per Sqft $278
Subdivision Manchester Square
MLS Listing ID 223013589
Sold Date 05/26/23
Bedrooms 2
Full Baths 2
HOA Y/N Yes
Originating Board Naples
Year Built 2013
Annual Tax Amount $2,877
Tax Year 2022
Lot Size 4,791 Sqft
Acres 0.11
Property Description
V8936. An absolute RARE FIND now available in North Naples! This well-maintained villa-style home offers 2 bedrooms plus a study/den, 2 full bathrooms and a 2-car garage. The expanded great room is open and bright with tile on the diagonal, leading to the private screened-in lanai and backyard space. The gourmet kitchen features granite countertops, breakfast bar, large center island, tall wood kitchen cabinets and upgraded stainless steel appliances. The master suite is spacious and offers private lanai access, walk-in closet, master bath with dual sinks and walk-in shower. Manchester Square is conveniently located in desirable North Naples, close to world class beaches, A-rated schools, shops and restaurants. Community amenities include a resort style pool with a section designed for laps, fitness center, beautifully appointed club house with kitchen, outdoor play area and recreational/basketball court. This low maintenance home makes it easy to enjoy the Florida lifestyle.
Location
State FL
County Collier
Area Na14 -Vanderbilt Rd To Pine Ridge Rd
Rooms
Dining Room Breakfast Bar, Dining - Family, Eat-in Kitchen
Kitchen Kitchen Island, Pantry
Ensuite Laundry Inside
Interior
Interior Features Great Room, Den - Study, Built-In Cabinets, Wired for Data, Exclusions, Pantry, Walk-In Closet(s)
Laundry Location Inside
Heating Central Electric
Cooling Ceiling Fan(s), Central Electric
Flooring Tile
Window Features Single Hung,Sliding,Shutters - Manual,Window Coverings
Appliance Electric Cooktop, Disposal, Dryer, Microwave, Range, Refrigerator/Freezer, Refrigerator/Icemaker, Self Cleaning Oven, Washer
Laundry Inside
Exterior
Exterior Feature Privacy Wall, Sprinkler Auto
Garage Spaces 2.0
Community Features Basketball, BBQ - Picnic, Clubhouse, Pool, Community Room, Fitness Center, Playground, Sidewalks, Street Lights, Gated
Utilities Available Cable Available
Waterfront No
Waterfront Description None
View Y/N Yes
View Landscaped Area, Privacy Wall
Roof Type Tile
Porch Screened Lanai/Porch, Patio
Parking Type Garage Door Opener, Attached
Garage Yes
Private Pool No
Building
Lot Description Regular
Sewer Central
Water Central
Structure Type Concrete Block,Stucco
New Construction No
Schools
Elementary Schools Osceola Elementary School
Middle Schools Pine Ridge Middle School
High Schools Barron Collier High School
Others
HOA Fee Include Cable TV,Internet,Irrigation Water,Maintenance Grounds,Legal/Accounting,Manager,Pest Control Exterior,Rec Facilities,Street Lights
Tax ID 56452002888
Ownership Single Family
Security Features Smoke Detector(s),Smoke Detectors
Acceptable Financing Buyer Finance/Cash
Listing Terms Buyer Finance/Cash
Read Less Info
Want to know what your home might be worth? Contact us for a FREE valuation!

Our team is ready to help you sell your home for the highest possible price ASAP
Bought with Andis Real Estate Services LLC







