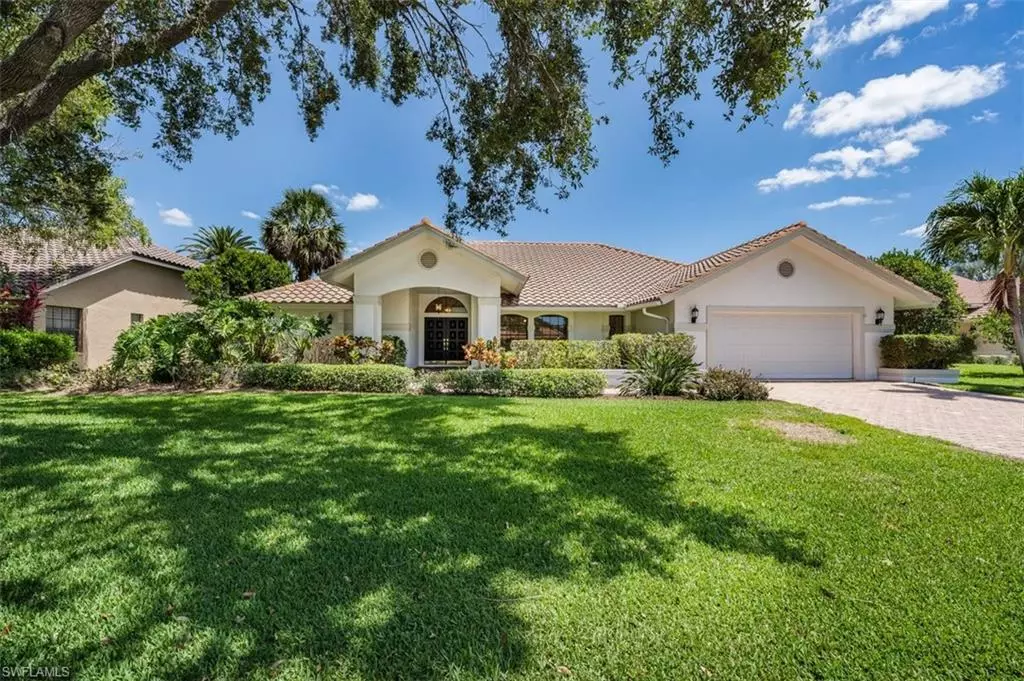$850,000
$895,000
5.0%For more information regarding the value of a property, please contact us for a free consultation.
3 Beds
3 Baths
2,700 SqFt
SOLD DATE : 05/30/2023
Key Details
Sold Price $850,000
Property Type Single Family Home
Sub Type Single Family Residence
Listing Status Sold
Purchase Type For Sale
Square Footage 2,700 sqft
Price per Sqft $314
Subdivision Valley Oak
MLS Listing ID 223034559
Sold Date 05/30/23
Bedrooms 3
Full Baths 2
Half Baths 1
HOA Fees $226/qua
HOA Y/N Yes
Originating Board Naples
Year Built 1988
Annual Tax Amount $3,676
Tax Year 2022
Lot Size 0.270 Acres
Acres 0.27
Property Description
H10206Valley Oak in Vineyards! Spacious single family pool home with private landscape setting. Three Bedrooms, two full baths and one half pool bath, 2 car garage. Split Bedroom Floor Plan with 2700 sq. ft. under air. Formal Living & Dining Rooms. Large eat in kitchen with stainless steel appliances, granite countertops and white cabinetry. Family Room located off the kitchen opens up to large paved pool deck with wet bar. Tile throughout home. No carpet! Volume Ceilings. Freshly painted. Plenty of Storage! New A/C & New Pool Screen Enclosure in 2019. Roof is 13 years old. Great Family neighborhood with mature landscaping. Valley Oak is centrally located, close to beaches, shops, medical facilities, I-75 and A rated schools. Vineyards Country Club offers optional private membership complete with 36 holes of Championship Golf, 12 Har-Tru Tennis Courts, Pickle ball & Bocce. Resort Style Pool & Spa. New Outside Bar area near pool. Brand New Wellness & Spa Facility with Fitness Center, Café, Halotherapy Salt Room, Massage and Salon Services, Salt Water Lap Pool. Professional Photos Coming Soon.
Location
State FL
County Collier
Area Na14 -Vanderbilt Rd To Pine Ridge Rd
Rooms
Dining Room Dining - Living, Eat-in Kitchen
Ensuite Laundry Inside, Sink
Interior
Interior Features Split Bedrooms, Family Room, Wired for Data, Entrance Foyer, Vaulted Ceiling(s), Volume Ceiling, Walk-In Closet(s)
Laundry Location Inside,Sink
Heating Central Electric
Cooling Ceiling Fan(s), Central Electric
Flooring Tile
Window Features Single Hung,Sliding
Appliance Electric Cooktop, Dishwasher, Disposal, Dryer, Microwave, Range, Refrigerator/Freezer, Washer
Laundry Inside, Sink
Exterior
Exterior Feature None
Garage Spaces 2.0
Pool In Ground, Pool Bath, Screen Enclosure
Community Features Golf Non Equity, Bike And Jog Path, Internet Access, Private Membership, Sidewalks, Street Lights, Gated, Golf Course, Tennis
Utilities Available Underground Utilities, Cable Available
Waterfront No
Waterfront Description None
View Y/N Yes
View Landscaped Area
Roof Type Tile
Porch Screened Lanai/Porch
Parking Type 2+ Spaces, Deeded, Garage Door Opener, Attached
Garage Yes
Private Pool Yes
Building
Lot Description Regular
Story 1
Sewer Central
Water Central
Level or Stories 1 Story/Ranch
Structure Type Concrete Block,Stucco
New Construction No
Schools
Elementary Schools Vineyards Elementary School
Middle Schools Oakridge Middle School
High Schools Gulf Coast High School
Others
HOA Fee Include Cable TV,Legal/Accounting,Manager,Master Assn. Fee Included,Reserve,Security,Street Lights
Tax ID 80672080009
Ownership Single Family
Security Features Smoke Detectors
Acceptable Financing Buyer Pays Title, Buyer Finance/Cash
Listing Terms Buyer Pays Title, Buyer Finance/Cash
Read Less Info
Want to know what your home might be worth? Contact us for a FREE valuation!

Our team is ready to help you sell your home for the highest possible price ASAP
Bought with Premier Sotheby's Int'l Realty







