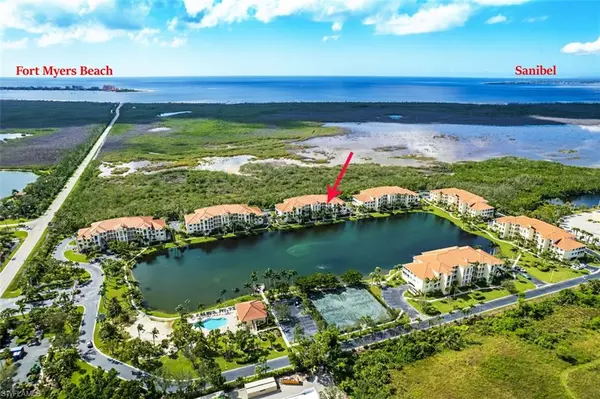$455,000
$469,900
3.2%For more information regarding the value of a property, please contact us for a free consultation.
2 Beds
2 Baths
1,487 SqFt
SOLD DATE : 12/28/2023
Key Details
Sold Price $455,000
Property Type Condo
Sub Type Low Rise (1-3)
Listing Status Sold
Purchase Type For Sale
Square Footage 1,487 sqft
Price per Sqft $305
Subdivision Sanibel View Condo
MLS Listing ID 223072815
Sold Date 12/28/23
Bedrooms 2
Full Baths 2
HOA Fees $700/qua
HOA Y/N Yes
Originating Board Florida Gulf Coast
Year Built 2002
Annual Tax Amount $2,833
Tax Year 2022
Lot Size 0.346 Acres
Acres 0.3462
Property Description
Discover the ultimate coastal living experience at this top-floor condominium, offering million-dollar views, a short walk or bike to Bunche Beach, short drive to Sanibel Island and Fort Myers beaches, an abundance of resort-style amenities including a sparkling pool, hot tub, fitness center, clubhouse, tennis courts & more. Nestled within Sanibel View - one of the most sought-after gated communities in Fort Myers, this luxurious 2 bed & 2 bath Donovan floor-plan (1,738 sqft including balcony) comes with a 2-car garage with plenty of storage for your vehicles and recreational equipment. The oversized screened lanai is a perfect place to unwind and entertain while taking in the unobstructed, breathtaking views of the Bunch Beach Preserve, Sanibel Lighthouse and peaks of the Gulf of Mexico. High speed internet & cable TV are included in HOA fees. Pedestrian gate allows access to a grocery store and small shopping center. This property represents a rare opportunity to own a piece of paradise in a highly desirable area. Whether you're an outdoor enthusiast, a beach lover, bird watcher, or someone who craves serenity with every sunrise and sunset, this unit caters to your desires.
Location
State FL
County Lee
Area Fm12 - Fort Myers Area
Zoning RM-2
Direction Driving down Summerlin Rd. (From North) turn left at John Morris Rd., and drive to Sanibel View community on your right, go through gate, turn left and drive behind the buildings. 20051 is 3rd building on your right. guest parking in between buildings.
Rooms
Dining Room Breakfast Bar, Breakfast Room, Dining - Living
Ensuite Laundry Inside
Interior
Interior Features Common Elevator, Split Bedrooms, Pantry, Tray Ceiling(s), Volume Ceiling, Walk-In Closet(s)
Laundry Location Inside
Heating Central Electric
Cooling Ceiling Fan(s), Central Electric
Flooring Carpet, Laminate, Tile
Window Features Impact Resistant,Impact Resistant Windows
Appliance Dishwasher, Disposal, Dryer, Microwave, Range, Refrigerator/Freezer, Washer
Laundry Inside
Exterior
Exterior Feature Tennis Court(s)
Garage Spaces 2.0
Fence Fenced
Community Features Clubhouse, Pool, Community Spa/Hot tub, Fitness Center, Fishing, Internet Access, Lakefront Beach, Tennis Court(s), Trash Chute, Gated
Utilities Available Cable Available
Waterfront Yes
Waterfront Description Lake Front,Pond
View Y/N Yes
View Preserve
Roof Type Tile
Porch Screened Lanai/Porch
Parking Type 2 Assigned, Guest, Under Bldg Closed, Garage Door Opener, Attached
Garage Yes
Private Pool No
Building
Building Description Concrete Block,Stucco, Elevator
Faces Driving down Summerlin Rd. (From North) turn left at John Morris Rd., and drive to Sanibel View community on your right, go through gate, turn left and drive behind the buildings. 20051 is 3rd building on your right. guest parking in between buildings.
Sewer Central
Water Central
Structure Type Concrete Block,Stucco
New Construction No
Others
HOA Fee Include Cable TV,Insurance,Internet,Irrigation Water,Maintenance Grounds,Legal/Accounting,Manager,Master Assn. Fee Included,Pest Control Exterior,Rec Facilities,Reserve,Sewer,Trash,Water
Tax ID 11-46-23-01-00005.0304
Ownership Condo
Security Features Security System,Smoke Detector(s),Smoke Detectors
Acceptable Financing Buyer Finance/Cash
Listing Terms Buyer Finance/Cash
Read Less Info
Want to know what your home might be worth? Contact us for a FREE valuation!

Our team is ready to help you sell your home for the highest possible price ASAP
Bought with The Keyes Company







