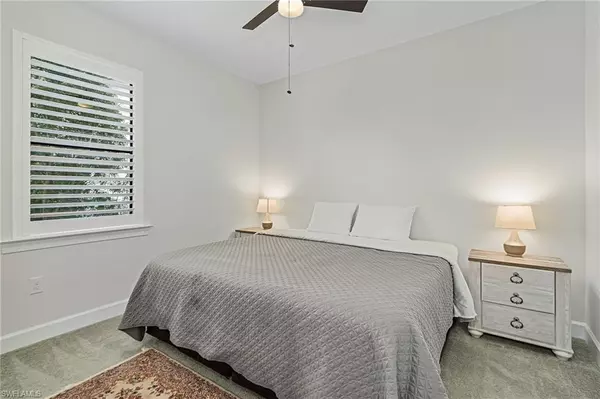$620,000
$629,000
1.4%For more information regarding the value of a property, please contact us for a free consultation.
3 Beds
2 Baths
1,833 SqFt
SOLD DATE : 02/28/2024
Key Details
Sold Price $620,000
Property Type Single Family Home
Sub Type Single Family Residence
Listing Status Sold
Purchase Type For Sale
Square Footage 1,833 sqft
Price per Sqft $338
Subdivision Corkscrew Shores
MLS Listing ID 224004534
Sold Date 02/28/24
Style See Remarks
Bedrooms 3
Full Baths 2
HOA Y/N Yes
Originating Board Naples
Year Built 2019
Annual Tax Amount $6,911
Tax Year 2022
Lot Size 8,001 Sqft
Acres 0.1837
Property Description
HUGE $63k Price Reduction!!!Say Hello to paradise! Corkscrew Shores is the premier resort style gated community. This move in condition 5 year young ranch style home has 3 spacious bedrooms and 2 Full baths, The Summerwood model floor plan has a large greatroom and gourmet type kitchen with beautiful quartz counters,42 inch soft-close cabinets, stainless steel appliances, upgraded tile floors in all public rooms, High ceilings and zero corner sliders that open from the Great room and Dining room to the oversized screened lanai, and extended garage with enough room to store your golfcart .
The Preserve setting affords privacy when swimming in your heated pool (new heater installed 2024)and entertaining on the lanai. The spectacular clubhouse w/restaurant, bar, 24 hr. fitness, tennis/pickleball, and community events all year long. Located convenient to Rt 75 and 15 minutes to RSW airport, shopping, dining and beaches!
Location
State FL
County Lee
Area Es03 - Estero
Zoning RPD
Direction Corkscrew Road to Main gatehouse, agents must present ID and Business card. Turn right thru gate to Arrow Point .
Rooms
Primary Bedroom Level Master BR Ground
Master Bedroom Master BR Ground
Dining Room Breakfast Bar, Dining - Family
Kitchen Kitchen Island, Pantry, Walk-In Pantry
Ensuite Laundry Inside
Interior
Interior Features Split Bedrooms, Wired for Data, Entrance Foyer, Tray Ceiling(s), Walk-In Closet(s)
Laundry Location Inside
Heating Central Electric
Cooling Ceiling Fan(s), Central Electric
Flooring Tile
Window Features Double Hung,Shutters - Manual
Appliance Dishwasher, Disposal, Dryer, Microwave, Range, Refrigerator/Freezer, Refrigerator/Icemaker, Self Cleaning Oven, Washer
Laundry Inside
Exterior
Exterior Feature Sprinkler Auto
Garage Spaces 2.0
Pool In Ground, Electric Heat, Screen Enclosure, See Remarks
Community Features Basketball, BBQ - Picnic, Bike And Jog Path, Bocce Court, Clubhouse, Community Boat Ramp, Park, Pool, Community Room, Community Spa/Hot tub, Fitness Center, Fish Cleaning Station, Fishing, Pickleball, Restaurant, Sidewalks, Street Lights, Tennis Court(s), Gated, Tennis
Utilities Available Cable Available
Waterfront No
Waterfront Description None
View Y/N Yes
View Landscaped Area, Preserve, Trees/Woods
Roof Type Tile
Street Surface Paved
Parking Type 2+ Spaces, Driveway Paved, Garage Door Opener, Attached
Garage Yes
Private Pool Yes
Building
Lot Description Regular, Zero Lot Line
Faces Corkscrew Road to Main gatehouse, agents must present ID and Business card. Turn right thru gate to Arrow Point .
Story 1
Sewer Central
Water Central
Architectural Style See Remarks
Level or Stories 1 Story/Ranch
Structure Type Concrete Block,Stucco
New Construction No
Others
HOA Fee Include Irrigation Water,Maintenance Grounds,Legal/Accounting,Manager,Rec Facilities,Security,Street Lights,Street Maintenance
Tax ID 28-46-26-L4-07000.5130
Ownership Single Family
Security Features Smoke Detector(s),Smoke Detectors
Acceptable Financing Buyer Finance/Cash
Listing Terms Buyer Finance/Cash
Read Less Info
Want to know what your home might be worth? Contact us for a FREE valuation!

Our team is ready to help you sell your home for the highest possible price ASAP
Bought with MVP Realty Associates LLC







