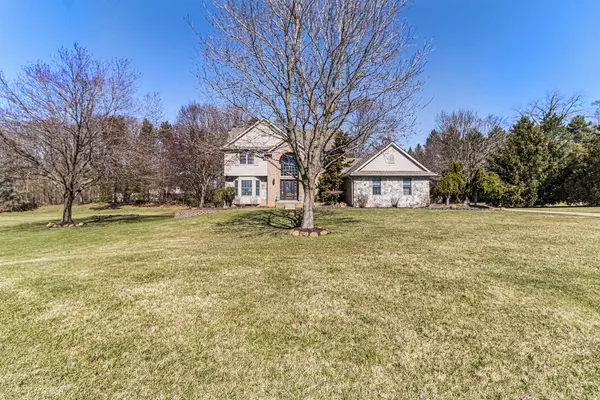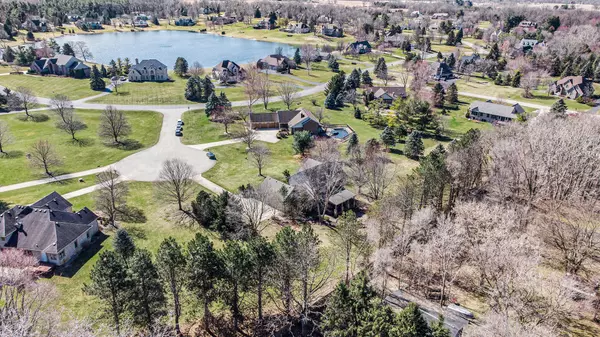$731,000
$679,900
7.5%For more information regarding the value of a property, please contact us for a free consultation.
4 Beds
4 Baths
2,488 SqFt
SOLD DATE : 04/09/2024
Key Details
Sold Price $731,000
Property Type Single Family Home
Sub Type Single Family Residence
Listing Status Sold
Purchase Type For Sale
Square Footage 2,488 sqft
Price per Sqft $293
Municipality York Twp
Subdivision York Woods
MLS Listing ID 24011802
Sold Date 04/09/24
Style Colonial
Bedrooms 4
Full Baths 3
Half Baths 1
HOA Fees $12/ann
HOA Y/N true
Originating Board Michigan Regional Information Center (MichRIC)
Year Built 1995
Annual Tax Amount $5,737
Tax Year 2024
Lot Size 1.064 Acres
Acres 1.06
Lot Dimensions Irreg
Property Description
This stunning York Woods Colonial rests on a quiet-cul-sac lot and is loaded with amenities inside and out. You will love living in one of the most desired neighborhoods in Saline Schools with oversized lots and a community lake with beach. This lot is fantastic with a private back yard and incredible covered deck and extended patio area. The interior of this home is gorgeous. Highlights include fresh paint and new carpet, updated kitchen with white cabinets, granite counters, & SS Appliances, oversized family room with fireplace, flex use main floor den/formal dining, and great back hall laundry room. The upper level features a wonderful primary bedroom suite with updated bath with heated floor, 3 nice size BR, &updated main bath. The basement is finished with a rec room, bar, and bath
Location
State MI
County Washtenaw
Area Ann Arbor/Washtenaw - A
Direction Willis to Whispering Pines to Sandhill Ct
Rooms
Basement Full
Interior
Interior Features Ceramic Floor, Garage Door Opener, Wood Floor, Kitchen Island
Heating Forced Air, Natural Gas, None
Cooling Central Air
Fireplaces Number 1
Fireplaces Type Family
Fireplace true
Window Features Window Treatments
Appliance Dryer, Washer, Disposal, Dishwasher, Microwave, Range, Refrigerator
Laundry Main Level
Exterior
Exterior Feature Patio
Parking Features Attached, Asphalt, Driveway
Garage Spaces 3.0
Utilities Available Phone Connected, Natural Gas Connected, High-Speed Internet Connected, Cable Connected
Amenities Available Beach Area
Waterfront Description Assoc Access,Pond
View Y/N No
Street Surface Paved
Garage Yes
Building
Lot Description Cul-De-Sac
Story 2
Sewer Septic System
Water Well
Architectural Style Colonial
Structure Type Vinyl Siding,Brick
New Construction No
Schools
Elementary Schools Pleasant Ridge
Middle Schools Saline
High Schools Saline
School District Saline
Others
Tax ID S-19-08-215-039
Acceptable Financing Cash, Conventional
Listing Terms Cash, Conventional
Read Less Info
Want to know what your home might be worth? Contact us for a FREE valuation!

Our team is ready to help you sell your home for the highest possible price ASAP






