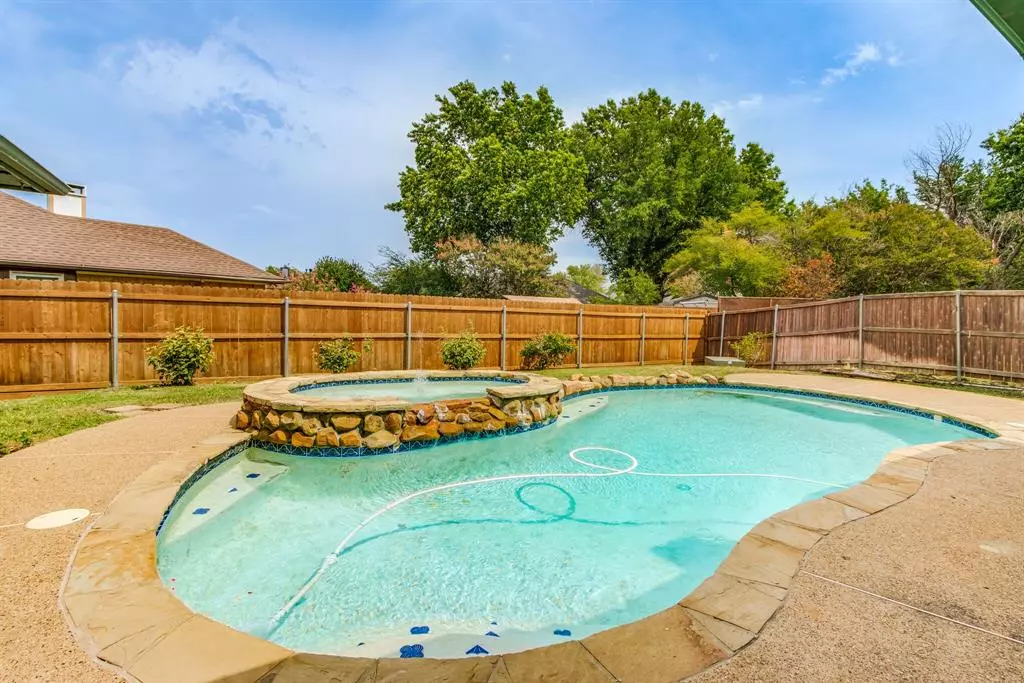$450,000
For more information regarding the value of a property, please contact us for a free consultation.
4 Beds
2 Baths
2,764 SqFt
SOLD DATE : 04/09/2024
Key Details
Property Type Single Family Home
Sub Type Single Family Residence
Listing Status Sold
Purchase Type For Sale
Square Footage 2,764 sqft
Price per Sqft $162
Subdivision Prairie Creek
MLS Listing ID 20541785
Sold Date 04/09/24
Style Ranch,Traditional
Bedrooms 4
Full Baths 2
HOA Y/N None
Year Built 1985
Annual Tax Amount $7,171
Lot Size 10,410 Sqft
Acres 0.239
Property Description
One of the LOWEST Listed Price houses in Flower Mound for the last 1 year at $162 psqft. $45,000 of Seller Improvements include New Roof Shingles, Gutters & Roof Vents. All Acoustic Ceilings Removed, retextured & painted plus a Brand New Furnace! This 1 story home has a Pool & Spa in Highly Sought After Flower Mound Schools. Multiple large rooms allow for customization for your lifestyle. Huge Dining Area and Second Living Area with Picture Frame openings and Built In Shelving! Wonderful Built in Cabinetry in the Primary Living area means tons of storage space! Gorgeous Fireplace with Gas Logs is the centerpiece! Bedroom 4 in front is so large that it also could be converted to a study, 2nd living room or craft area. The Primary Bedroom is spacious & accented with an ensuite updated bathroom with quartz countertops, heated floors, HUGE walk in shower! Bath 2 is also updated & has exterior access for convenience to use as a Pool Bath. Oversized corner lot with no HOA! New Fence!
Location
State TX
County Denton
Direction See GPS
Rooms
Dining Room 2
Interior
Interior Features Decorative Lighting, High Speed Internet Available
Heating Central, Natural Gas
Cooling Ceiling Fan(s), Central Air, Electric
Flooring Carpet, Ceramic Tile, Laminate, Tile, Vinyl
Fireplaces Number 1
Fireplaces Type Brick, Gas, Gas Logs, Gas Starter, Living Room
Appliance Dishwasher, Disposal, Electric Range, Microwave
Heat Source Central, Natural Gas
Laundry Electric Dryer Hookup, Utility Room, Full Size W/D Area, Washer Hookup
Exterior
Exterior Feature Rain Gutters
Garage Spaces 2.0
Fence Wood
Pool Gunite, In Ground, Pool/Spa Combo
Utilities Available City Sewer, City Water, Curbs, Sidewalk
Roof Type Composition
Parking Type Garage Single Door, Garage, Garage Door Opener, Garage Faces Front
Total Parking Spaces 2
Garage Yes
Private Pool 1
Building
Lot Description Corner Lot, Landscaped, Lrg. Backyard Grass, Sprinkler System, Subdivision
Story One
Foundation Slab
Level or Stories One
Structure Type Brick,Siding
Schools
Elementary Schools Prairie Trail
Middle Schools Lamar
High Schools Marcus
School District Lewisville Isd
Others
Ownership See Tax
Acceptable Financing Cash, Conventional, FHA, VA Loan
Listing Terms Cash, Conventional, FHA, VA Loan
Financing VA
Read Less Info
Want to know what your home might be worth? Contact us for a FREE valuation!

Our team is ready to help you sell your home for the highest possible price ASAP

©2024 North Texas Real Estate Information Systems.
Bought with Stephanie Martin • Great Western Realty







