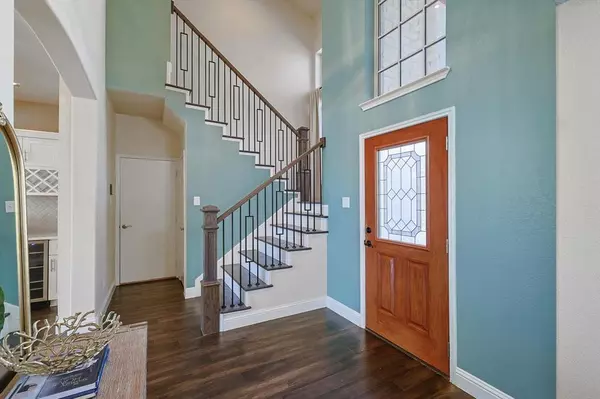$470,000
For more information regarding the value of a property, please contact us for a free consultation.
5 Beds
3 Baths
2,974 SqFt
SOLD DATE : 04/09/2024
Key Details
Property Type Single Family Home
Sub Type Single Family Residence
Listing Status Sold
Purchase Type For Sale
Square Footage 2,974 sqft
Price per Sqft $158
Subdivision Wellington Trace Ph 1
MLS Listing ID 20541224
Sold Date 04/09/24
Style Contemporary/Modern
Bedrooms 5
Full Baths 2
Half Baths 1
HOA Fees $15/ann
HOA Y/N Mandatory
Year Built 2007
Annual Tax Amount $8,389
Lot Size 7,143 Sqft
Acres 0.164
Property Description
Embrace this impeccably maintained home in the sought-after Wellington Trace subdivision, which is a testament to thoughtful design and modern living. The open floor plan sets the stage for a welcoming atmosphere, with engineered wood tile throughout downstairs and a custom-built bar, perfect for entertaining. The recently renovated kitchen is a chef's delight, boasting updates that cater to every culinary need. Upstairs, find solace in four spacious bedrooms, each featuring ceiling fans and premium laminate flooring, ensuring a cozy and carpet-free environment. The versatile flex room could be a media room, home office, gym, or additional family space. Garage organization is a breeze with overhead storage and a dedicated wall outlet for all your EV charging needs. A generous backyard with an extended patio and a large storage shed awaits, offering a blank slate for your outdoor dreams. This home blends functionality and comfort, creating an ideal setting for life's memorable moments.
Location
State TX
County Denton
Community Curbs
Direction Use GPS
Rooms
Dining Room 1
Interior
Interior Features Cable TV Available, Decorative Lighting, Double Vanity, Eat-in Kitchen, Flat Screen Wiring, Granite Counters, High Speed Internet Available, Kitchen Island, Open Floorplan, Paneling, Pantry, Vaulted Ceiling(s), Walk-In Closet(s)
Heating Central, Electric, ENERGY STAR Qualified Equipment, Fireplace(s)
Cooling Ceiling Fan(s), Central Air, Electric, ENERGY STAR Qualified Equipment
Flooring Ceramic Tile, Luxury Vinyl Plank, Other
Fireplaces Number 1
Fireplaces Type Living Room, Wood Burning
Appliance Dishwasher, Disposal, Electric Range, Microwave, Vented Exhaust Fan
Heat Source Central, Electric, ENERGY STAR Qualified Equipment, Fireplace(s)
Laundry Electric Dryer Hookup, Utility Room, Full Size W/D Area, Washer Hookup
Exterior
Exterior Feature Rain Gutters, Lighting, Storage
Garage Spaces 2.0
Fence Wood
Community Features Curbs
Utilities Available Asphalt, Cable Available, City Water, Concrete, Curbs, Electricity Connected, Individual Water Meter, Sidewalk
Roof Type Composition,Shingle
Parking Type Garage Double Door, Asphalt, Garage, Garage Door Opener, Side By Side, Storage
Total Parking Spaces 2
Garage Yes
Building
Lot Description Landscaped, Level, Lrg. Backyard Grass
Story Two
Foundation Slab
Level or Stories Two
Structure Type Brick,Siding
Schools
Elementary Schools Oak Point
Middle Schools Jerry Walker
High Schools Little Elm
School District Little Elm Isd
Others
Restrictions No Divide,No Livestock
Ownership Of Record
Acceptable Financing Cash, Conventional, FHA, VA Loan
Listing Terms Cash, Conventional, FHA, VA Loan
Financing FHA
Read Less Info
Want to know what your home might be worth? Contact us for a FREE valuation!

Our team is ready to help you sell your home for the highest possible price ASAP

©2024 North Texas Real Estate Information Systems.
Bought with Alexandra Sinks • Smart City Realty, LLC







