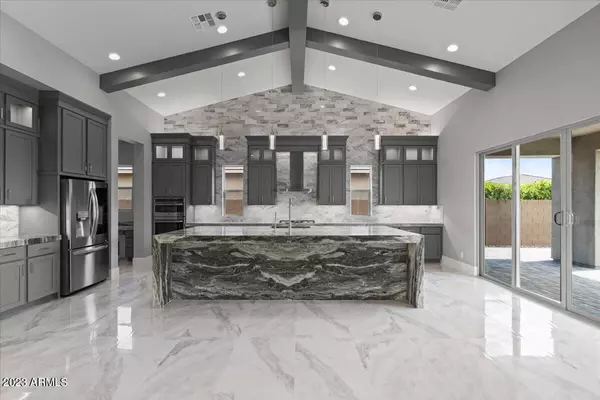$1,125,000
$1,185,000
5.1%For more information regarding the value of a property, please contact us for a free consultation.
3 Beds
4 Baths
3,489 SqFt
SOLD DATE : 04/10/2024
Key Details
Sold Price $1,125,000
Property Type Single Family Home
Sub Type Single Family - Detached
Listing Status Sold
Purchase Type For Sale
Square Footage 3,489 sqft
Price per Sqft $322
Subdivision Estates At Eastmark Parcel 8-4
MLS Listing ID 6574864
Sold Date 04/10/24
Style Contemporary,Ranch
Bedrooms 3
HOA Fees $196/mo
HOA Y/N Yes
Originating Board Arizona Regional Multiple Listing Service (ARMLS)
Year Built 2019
Annual Tax Amount $5,104
Tax Year 2022
Lot Size 0.343 Acres
Acres 0.34
Property Description
Super contemporary house with 275K+ in custom upgrades on 1/3 acre in a gated community. Gas Fireplace and Platform with LED Lights, Backlit marble counters and imported crystal sinks in master and bath. Backlit shower tile in secondary baths. Huge marble waterfall island, Marble backsplash in kitchen, powder room with waterfall counter and onyx sink. Huge stacked stone marble wall in family room, Custom LED ceiling lighting in study and living room, Custom European toilets, Custom lighting galore throughout whole home. Whole house speaker system including speakers in garage and on back patio. Owner/Agent Turf and paver back patio are brand new. Brand new Epoxy garage floor. Home is custom fit with electrostatic air filters and UV light for super clean air. Whole house water filter with water softener. RO water system. Contemporary shiny black rocks leading to front door. Corner Lot. Mirrors on platform wall and TV in Master Bath convey. Professional pictures to come.
Location
State AZ
County Maricopa
Community Estates At Eastmark Parcel 8-4
Rooms
Other Rooms Great Room, Family Room, BonusGame Room
Master Bedroom Split
Den/Bedroom Plus 5
Separate Den/Office Y
Interior
Interior Features Master Downstairs, Breakfast Bar, 9+ Flat Ceilings, Drink Wtr Filter Sys, No Interior Steps, Vaulted Ceiling(s), Kitchen Island, Pantry, Double Vanity, Full Bth Master Bdrm, Separate Shwr & Tub, Granite Counters
Heating Natural Gas
Cooling Refrigeration, Programmable Thmstat
Flooring Carpet, Tile
Fireplaces Type 1 Fireplace, Family Room, Living Room, Gas
Fireplace Yes
Window Features Low Emissivity Windows
SPA None
Exterior
Exterior Feature Covered Patio(s), Patio
Garage Electric Door Opener, Over Height Garage, Electric Vehicle Charging Station(s)
Garage Spaces 3.0
Garage Description 3.0
Fence Block
Pool None
Community Features Gated Community, Community Spa Htd, Community Spa, Community Pool Htd, Community Pool, Community Media Room, Playground, Biking/Walking Path, Clubhouse, Fitness Center
Utilities Available SRP, SW Gas
Amenities Available Management, Rental OK (See Rmks)
Waterfront No
Roof Type Tile
Parking Type Electric Door Opener, Over Height Garage, Electric Vehicle Charging Station(s)
Private Pool No
Building
Lot Description Corner Lot, Desert Back, Desert Front, Gravel/Stone Front, Gravel/Stone Back, Synthetic Grass Back, Auto Timer H2O Front
Story 1
Builder Name Richmond American
Sewer Public Sewer
Water City Water
Architectural Style Contemporary, Ranch
Structure Type Covered Patio(s),Patio
Schools
Elementary Schools Gateway Polytechnic Academy
Middle Schools Eastmark High School
High Schools Eastmark High School
School District Queen Creek Unified District
Others
HOA Name AZCMS
HOA Fee Include Maintenance Grounds,Street Maint
Senior Community No
Tax ID 304-35-540
Ownership Fee Simple
Acceptable Financing FannieMae (HomePath), Conventional, 1031 Exchange, FHA, VA Loan, Wraparound
Horse Property N
Listing Terms FannieMae (HomePath), Conventional, 1031 Exchange, FHA, VA Loan, Wraparound
Financing Conventional
Special Listing Condition Owner/Agent
Read Less Info
Want to know what your home might be worth? Contact us for a FREE valuation!

Our team is ready to help you sell your home for the highest possible price ASAP

Copyright 2024 Arizona Regional Multiple Listing Service, Inc. All rights reserved.
Bought with Bliss Realty & Investments







