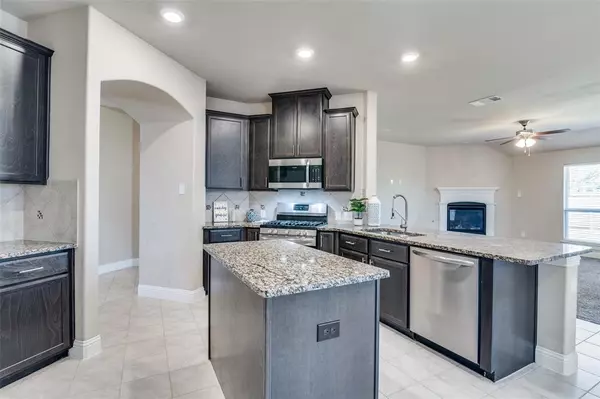$430,000
For more information regarding the value of a property, please contact us for a free consultation.
3 Beds
2 Baths
1,765 SqFt
SOLD DATE : 04/08/2024
Key Details
Property Type Single Family Home
Sub Type Single Family Residence
Listing Status Sold
Purchase Type For Sale
Square Footage 1,765 sqft
Price per Sqft $243
Subdivision Rivendale By The Lake Phase 7
MLS Listing ID 20459027
Sold Date 04/08/24
Style Traditional
Bedrooms 3
Full Baths 2
HOA Fees $48/ann
HOA Y/N Mandatory
Year Built 2018
Lot Size 5,575 Sqft
Acres 0.128
Property Description
Welcome Home! This move-in ready 3 bedroom, 2 bath home in the highly sought Rivendale By The Lake community is ready for new owners. Spacious and open floor plan make this home an entertainers dream. The master suite is separate from the secondary bedrooms offering the privacy that every homeowner wants. Solid surface flooring tile are in the main living areas. 2 car garage. Covered patio in the backyard relaxing in the sun and bbq. Home still have roof and foundation warranty. The community amenities include a pool, playground, splash pad, parks, basketball court, clubhouse and walking trails!! Fantastic location.
Location
State TX
County Denton
Community Community Pool, Curbs, Park, Playground, Pool, Sidewalks
Direction FM 423 in Frisco TX to Main st. and King Rd. Head west on King Road to Maxwell Rd. Turn right onto Maxwell Rd. Right on Weymouth Dr. Left on Fordham St. Left on Royston St. Right on Trowbridge St. Left on Brayton Rd. Left on Collingham st. Right on Harwood. Home on the right hand side
Rooms
Dining Room 1
Interior
Interior Features Cable TV Available, Double Vanity, Eat-in Kitchen, Flat Screen Wiring, Granite Counters, High Speed Internet Available, Kitchen Island, Open Floorplan, Pantry, Smart Home System, Sound System Wiring, Walk-In Closet(s)
Heating Central, Natural Gas
Cooling Ceiling Fan(s), Central Air, Electric
Flooring Carpet, Ceramic Tile
Fireplaces Number 1
Fireplaces Type Living Room
Appliance Dishwasher, Disposal, Microwave, Convection Oven
Heat Source Central, Natural Gas
Laundry Electric Dryer Hookup, Full Size W/D Area, Washer Hookup
Exterior
Exterior Feature Covered Patio/Porch
Garage Spaces 2.0
Fence Fenced, Privacy
Community Features Community Pool, Curbs, Park, Playground, Pool, Sidewalks
Utilities Available City Sewer, City Water, Curbs, Electricity Available, Electricity Connected, Individual Gas Meter, Individual Water Meter, Natural Gas Available, Sidewalk, Underground Utilities
Roof Type Composition
Parking Type Garage Single Door
Garage Yes
Building
Lot Description Acreage, Landscaped, Sprinkler System
Story One
Foundation Brick/Mortar
Level or Stories One
Structure Type Brick
Schools
Elementary Schools Hackberry
Middle Schools Lakeside
High Schools Little Elm
School District Little Elm Isd
Others
Ownership Itzal Aquiniga
Acceptable Financing Cash, Contact Agent, Conventional, FHA, VA Loan
Listing Terms Cash, Contact Agent, Conventional, FHA, VA Loan
Financing Conventional
Read Less Info
Want to know what your home might be worth? Contact us for a FREE valuation!

Our team is ready to help you sell your home for the highest possible price ASAP

©2024 North Texas Real Estate Information Systems.
Bought with Helena Homavand • United Real Estate







