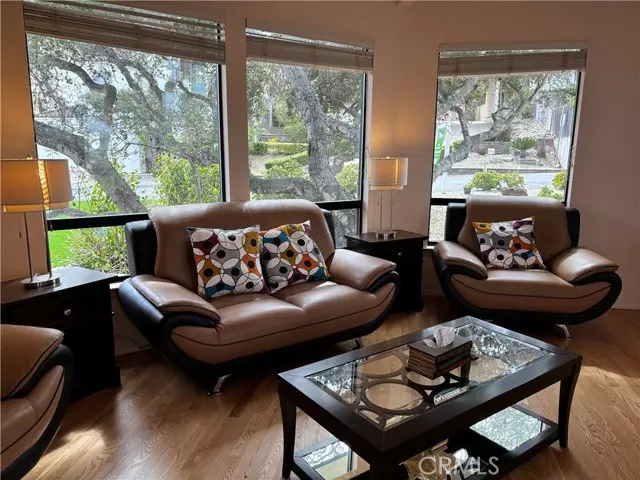$1,059,000
$1,059,000
For more information regarding the value of a property, please contact us for a free consultation.
3 Beds
2.5 Baths
2,377 SqFt
SOLD DATE : 04/15/2024
Key Details
Sold Price $1,059,000
Property Type Single Family Home
Sub Type Single Family Residence
Listing Status Sold
Purchase Type For Sale
Square Footage 2,377 sqft
Price per Sqft $445
MLS Listing ID CRSC24037643
Sold Date 04/15/24
Bedrooms 3
Full Baths 1
Half Baths 3
HOA Fees $70/mo
HOA Y/N Yes
Year Built 1991
Lot Size 6,500 Sqft
Acres 0.1492
Property Description
Perched atop Oak Meadow Heights you'll find panoramic views of the hillsides, and a peak of the coastline, from the wrap-around balcony of this architecturally unique and spacious home. The views begin as you step through the stately front doors and into the foyer which has a wall of windows as a backdrop. The foyer leads you to two individual living spaces that are separated by the kitchen; allowing you to create unique uses for each one. The front room has soaring vaulted ceilings and is surrounded by views of the mature oak tree in the front yard, while the back living area offers a cozy gas fireplace and built-in bookshelves. The numerous windows throughout the home contribute to the light-filled atmosphere and help to bring the outside in. A bonus room upstairs could be utilized as a 4th bedroom, an office or for whatever you can dream up. Downstairs you will find the bedrooms and a mini wet-bar complete with microwave and refrigerator for those late night snacks. The primary room is welcoming with its own double-door entrance, vaulted ceilings and sliding door that leads to the sunny backyard patio, and the ensuite bathroom compliments the scope and scale of the bedroom with a walk-in shower, soaking tub, double sinks and walk in closet. If you need a SEPARATE STUDIO then c
Location
State CA
County San Luis Obispo
Area Listing
Interior
Interior Features Office, Breakfast Nook, Tile Counters, Central Vacuum
Heating Forced Air, Fireplace(s)
Cooling Ceiling Fan(s), None
Flooring Carpet, Laminate, Tile, Wood
Fireplaces Type Family Room, Wood Stove Insert, Other
Fireplace Yes
Window Features Double Pane Windows,Screens
Appliance Dishwasher, Gas Range, Refrigerator, Water Softener
Laundry Laundry Room
Exterior
Exterior Feature Other
Garage Spaces 2.0
Pool None
Utilities Available Sewer Connected, Cable Connected, Natural Gas Connected
View Y/N true
View City Lights, Panoramic, Other
Handicap Access None
Parking Type Attached, Garage Faces Front
Total Parking Spaces 2
Private Pool false
Building
Lot Description Street Light(s)
Foundation Raised
Sewer Public Sewer
Water Public
Architectural Style Contemporary
Level or Stories Multi/Split
New Construction No
Schools
School District Lucia Mar Unified
Others
Tax ID 060034018
Read Less Info
Want to know what your home might be worth? Contact us for a FREE valuation!

Our team is ready to help you sell your home for the highest possible price ASAP

© 2024 BEAR, CCAR, bridgeMLS. This information is deemed reliable but not verified or guaranteed. This information is being provided by the Bay East MLS or Contra Costa MLS or bridgeMLS. The listings presented here may or may not be listed by the Broker/Agent operating this website.
Bought with HaileyJohnson


