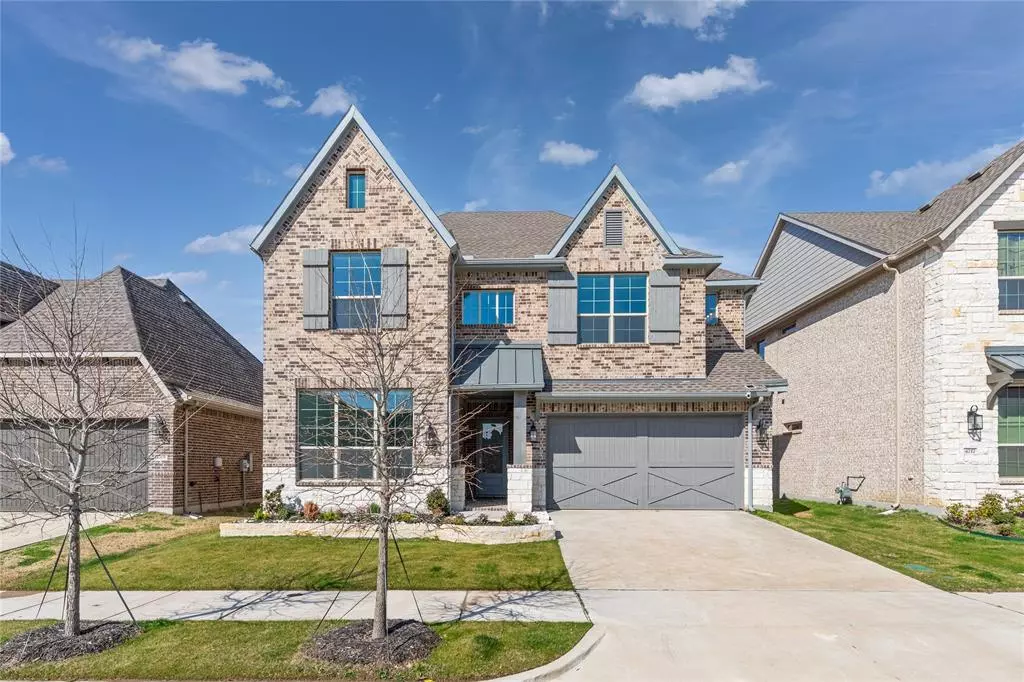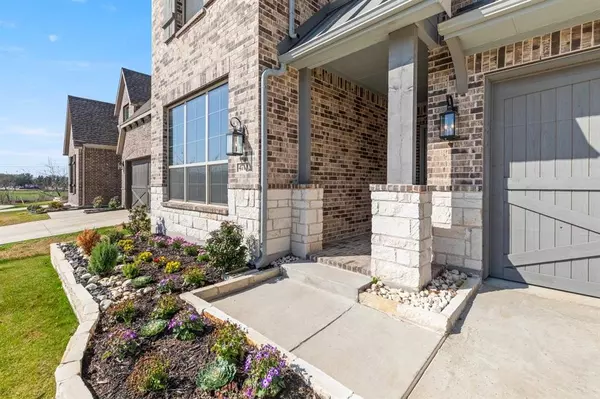$925,000
For more information regarding the value of a property, please contact us for a free consultation.
5 Beds
5 Baths
3,419 SqFt
SOLD DATE : 04/16/2024
Key Details
Property Type Single Family Home
Sub Type Single Family Residence
Listing Status Sold
Purchase Type For Sale
Square Footage 3,419 sqft
Price per Sqft $270
Subdivision Kensington Place
MLS Listing ID 20547233
Sold Date 04/16/24
Style Traditional
Bedrooms 5
Full Baths 4
Half Baths 1
HOA Fees $141/ann
HOA Y/N Mandatory
Year Built 2022
Annual Tax Amount $16,857
Lot Size 6,011 Sqft
Acres 0.138
Property Description
Welcome home to 4713 Brockwell Dr! This stunning K. Hovnanian built 2-story residence offers spacious living, boasting cathedral vaulted ceilings and an open layout that welcomes natural light throughout. With 5 bedrooms, 4.5 bathrooms, and a convenient study, there's ample space for every need.
Built in 2022 and gently lived in, this home offers modern comfort and style. The expansive open space is perfect for entertaining guests or enjoying quality family time. The kitchen features sleek finishes and top-of-the-line appliances, making it a chef's delight.
Located in the Lewisville ISD school district, this home provides excellent educational opportunities for your family. With easy access to major highways, commuting is a breeze, making this location ideal for busy lifestyles.
Don't miss the chance to make this your forever home. Schedule a viewing today and experience luxury living in Carrollton!
Location
State TX
County Denton
Direction see gps
Rooms
Dining Room 1
Interior
Interior Features Cable TV Available, Decorative Lighting, Eat-in Kitchen, High Speed Internet Available, Kitchen Island, Open Floorplan, Pantry, Smart Home System, Vaulted Ceiling(s), Walk-In Closet(s)
Heating Electric, Fireplace(s)
Cooling Ceiling Fan(s), Central Air
Fireplaces Number 1
Fireplaces Type Gas
Appliance Dishwasher, Disposal, Tankless Water Heater
Heat Source Electric, Fireplace(s)
Laundry Electric Dryer Hookup, Washer Hookup
Exterior
Exterior Feature Covered Patio/Porch
Garage Spaces 3.0
Fence Fenced
Utilities Available Cable Available, City Sewer, City Water, Electricity Available, Individual Gas Meter, Individual Water Meter, Sidewalk
Roof Type Composition
Parking Type Garage Single Door, Additional Parking, Driveway
Total Parking Spaces 3
Garage Yes
Building
Story Two
Foundation Slab
Level or Stories Two
Schools
Elementary Schools Indian Creek
Middle Schools Arbor Creek
High Schools Hebron
School District Lewisville Isd
Others
Ownership see tax
Acceptable Financing Cash, Conventional, FHA, VA Loan
Listing Terms Cash, Conventional, FHA, VA Loan
Financing Conventional
Read Less Info
Want to know what your home might be worth? Contact us for a FREE valuation!

Our team is ready to help you sell your home for the highest possible price ASAP

©2024 North Texas Real Estate Information Systems.
Bought with Amin Barrister • DFW Realty & Mortgage Group







