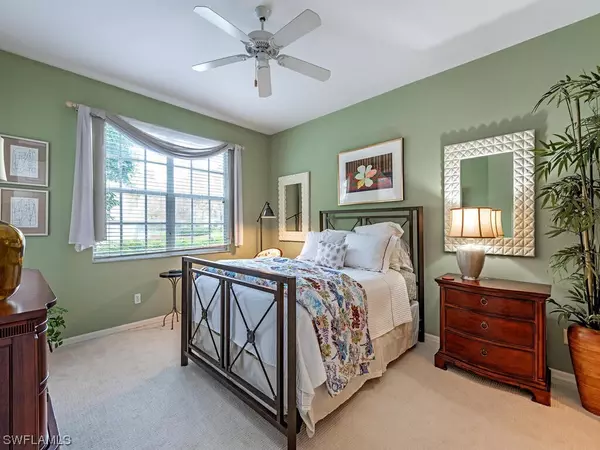$635,000
$649,000
2.2%For more information regarding the value of a property, please contact us for a free consultation.
3 Beds
2 Baths
1,507 SqFt
SOLD DATE : 04/16/2024
Key Details
Sold Price $635,000
Property Type Condo
Sub Type Condominium
Listing Status Sold
Purchase Type For Sale
Square Footage 1,507 sqft
Price per Sqft $421
Subdivision Egrets Walk
MLS Listing ID 224007962
Sold Date 04/16/24
Style Coach/Carriage,Low Rise
Bedrooms 3
Full Baths 2
Construction Status Resale
HOA Fees $168/ann
HOA Y/N Yes
Year Built 1996
Annual Tax Amount $5,786
Tax Year 2023
Lot Dimensions Appraiser
Property Description
Welcome to your charming End Of The Rainbow ground floor coach home. This cozy residence boasts a garage and offers a picturesque view of the serene lake and fountain. With its turnkey furnished interior, featuring high ceilings and pale tile flooring, you'll feel right at home. The open-concept layout of the living area provides ample space for entertaining guests or simply relaxing with loved ones. The upgraded stainless appliances in the kitchen add a touch of elegance, making meal preparation a breeze. For added convenience, you'll have exclusive access to a private walkway that leads you directly to Mercato, the nearby Village Center. Here, you can explore a variety of shops, restaurants, and entertainment options, all just a stone's throw away from your doorstep. When it's time to unwind, take a dip in one of the two pools and spas, just steps away from your door. Lounge by the poolside, soak up the sun or take a refreshing swim to beat the heat. The master suite is a true retreat, complete with a spacious bedroom, a luxurious walk-in shower, a relaxing soaking tub, and his and her closets. You'll have plenty of space to unwind and rejuvenate after a long day.
Location
State FL
County Collier
Community Pelican Marsh
Area Na12 - N/O Vanderbilt Bch Rd W/O
Rooms
Bedroom Description 3.0
Ensuite Laundry Washer Hookup, Dryer Hookup
Interior
Interior Features Breakfast Bar, Bathtub, Closet Cabinetry, Separate/ Formal Dining Room, Dual Sinks, Eat-in Kitchen, Separate Shower, Cable T V, Walk- In Closet(s), High Speed Internet, Split Bedrooms
Laundry Location Washer Hookup,Dryer Hookup
Heating Central, Electric
Cooling Central Air, Electric
Flooring Carpet, Tile
Furnishings Furnished
Fireplace No
Window Features Single Hung,Window Coverings
Appliance Dishwasher, Electric Cooktop, Freezer, Microwave, Refrigerator, Washer
Laundry Washer Hookup, Dryer Hookup
Exterior
Exterior Feature Sprinkler/ Irrigation, None
Garage Attached, Garage, Garage Door Opener
Garage Spaces 1.0
Garage Description 1.0
Pool Community
Community Features Golf, Gated, Tennis Court(s), Street Lights
Amenities Available Basketball Court, Bocce Court, Clubhouse, Fitness Center, Golf Course, Pickleball, Private Membership, Pool, Restaurant, Sauna, Spa/Hot Tub, Tennis Court(s), Trail(s), Vehicle Wash Area
Waterfront Yes
Waterfront Description Lake
View Y/N Yes
Water Access Desc Assessment Paid
View Lake
Roof Type Tile
Porch Lanai, Porch, Screened
Parking Type Attached, Garage, Garage Door Opener
Garage Yes
Private Pool No
Building
Lot Description Zero Lot Line, Pond, Sprinklers Automatic
Faces South
Story 1
Sewer Assessment Paid
Water Assessment Paid
Architectural Style Coach/Carriage, Low Rise
Unit Floor 1
Structure Type Block,Concrete,Stucco
Construction Status Resale
Others
Pets Allowed Call, Conditional
HOA Fee Include Cable TV,Internet,Legal/Accounting,Maintenance Grounds,Pest Control,Sewer,Street Lights,Water
Senior Community No
Tax ID 30850003324
Ownership Condo
Security Features Smoke Detector(s)
Acceptable Financing All Financing Considered, Cash, FHA, VA Loan
Listing Terms All Financing Considered, Cash, FHA, VA Loan
Financing Cash
Pets Description Call, Conditional
Read Less Info
Want to know what your home might be worth? Contact us for a FREE valuation!

Our team is ready to help you sell your home for the highest possible price ASAP
Bought with Downing Frye Realty Inc.







