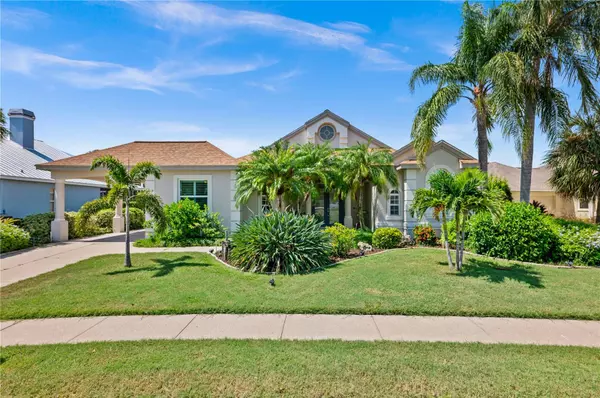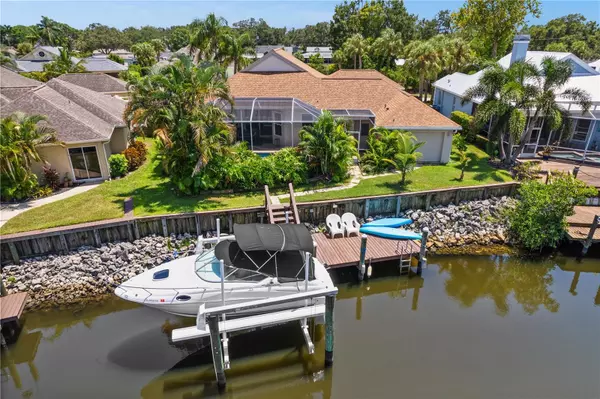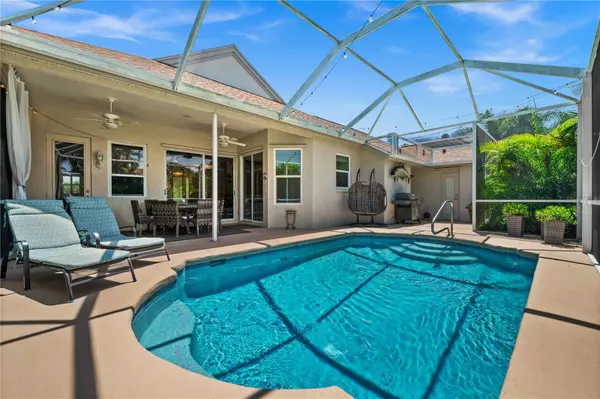$830,000
$850,000
2.4%For more information regarding the value of a property, please contact us for a free consultation.
3 Beds
3 Baths
1,757 SqFt
SOLD DATE : 04/15/2024
Key Details
Sold Price $830,000
Property Type Single Family Home
Sub Type Single Family Residence
Listing Status Sold
Purchase Type For Sale
Square Footage 1,757 sqft
Price per Sqft $472
Subdivision The Inlets/Riverdale Rev
MLS Listing ID U8227258
Sold Date 04/15/24
Bedrooms 3
Full Baths 2
Half Baths 1
Construction Status Financing,Inspections
HOA Fees $41
HOA Y/N Yes
Originating Board Stellar MLS
Year Built 1998
Annual Tax Amount $8,043
Lot Size 8,712 Sqft
Acres 0.2
Property Description
Popular BOATING COMMUNITY welcomes you to ultimate Florida living! Move in Ready and Priced to Sell this 3 BR/2.5 BATH/ 3-car GARAGE/POOL house sits on a SALTWATER CANAL. The spacious Great Room welcomes you with tropical water views thru the sliding glass doors to the expansive covered LANAI with newly RESURFACED sparkling pool (2020) and AND BRAND NEW pool bath, perfect for entertaining and hosting get togethers. All the work has been done for you just bring your suitcase and enjoy all the recent updates and improvements. BRIGHT NEW kitchen features custom cabinetry, QUARTS countertops and new backsplash, upgraded STAINLESS STEEL appliances, pull outs in pantry, under counter lighting AND CONVENIENTLY adjacent laundry room leading to a garage. The private owner's suite was expanded to include a private OFFICE, exercise or sitting area. Adjacent master bathroom feels like a PRIVATE SPA with QUARTZ dual vanities, SINGLE STANDING tub and walk-in shower WITH TOP TO FLOOR imported EUROPEAN Ceramic tiles. You will enjoy and benefit from low-cost electric bills with NEW ENERGY EFFICIENT HVAC (April 2021), SOLAR ROOF VENT for cooling, Impact Windows & custom etched IMPACT double glass doors (2020). New Roof (2018) Doors as well as Hurricane Shutters will give you peace of mind and affordable insurance costs. Additional updates will assure years of worry-free living include: exterior home painted (2019), POOL HEATER, NEW FRUIT TREES and landscaping, crown moldings, Planation shutters, and so much more. Boaters and Fisherman welcome to Paradise! Outdoor living is a key focus here , situated on highly coveted saltwater canal which provides direct access to Manatee River, intracoastal waterways and Gulf of Mexico. Cast off from your newer dock and 13K lift. Explore the Florida waterways, secret fishing spots, local waterfront restaurants and islands. The entrance to Tampa Bay is 6 miles downriver, and Anna Maria Island and the Gulf of Mexico is six miles further on.Feel free to indulge in activities on your bucket list as jet skiing, paddle boarding, canoe or kayaking, catch fresh crab from your dock. Located in the Award-Winning BOATING Community, The Inlets with waterfront park, tennis courts, playground, nature trails, social events & clubs. Another appealing aspect of the community is a combination of an attractive architecture and country ambience. Gaslights line the streets and garages are set back and porte-cocheres (French for Carriage porches)provide additional covered parking.Short distance to vibrant downtown Riverwalk, access to major airports and Sandy Beaches of the Gulf Coast. Experience great restaurants, schools and world class shopping and outlets. Easy access to I-75, Sarasota, St Petersburg & Tampa. It's a perfect 10!
Location
State FL
County Manatee
Community The Inlets/Riverdale Rev
Zoning RSF4.5
Rooms
Other Rooms Den/Library/Office, Inside Utility
Interior
Interior Features Ceiling Fans(s), Crown Molding, Eat-in Kitchen, High Ceilings, Open Floorplan, Primary Bedroom Main Floor, Solid Wood Cabinets, Split Bedroom, Stone Counters, Walk-In Closet(s), Window Treatments
Heating Central
Cooling Central Air
Flooring Ceramic Tile, Tile
Fireplace false
Appliance Dishwasher, Disposal, Dryer, Microwave, Range, Refrigerator, Washer
Laundry Inside, Laundry Room
Exterior
Exterior Feature French Doors, Hurricane Shutters, Irrigation System, Rain Gutters, Sidewalk, Sliding Doors
Parking Features Driveway, Garage Door Opener, Oversized, Portico
Garage Spaces 3.0
Pool Gunite, In Ground, Outside Bath Access
Community Features Deed Restrictions, Park, Playground, Sidewalks, Tennis Courts
Utilities Available Cable Connected, Electricity Connected, Sewer Connected, Street Lights, Underground Utilities, Water Connected
Amenities Available Park, Playground, Tennis Court(s), Trail(s)
Waterfront Description Canal - Saltwater
View Y/N 1
Water Access 1
Water Access Desc Bay/Harbor,Bayou,Brackish Water,Canal - Brackish,Canal - Saltwater,Gulf/Ocean,Gulf/Ocean to Bay,Intracoastal Waterway,River
View Water
Roof Type Shingle
Porch Covered, Deck, Enclosed, Screened
Attached Garage true
Garage true
Private Pool Yes
Building
Lot Description In County, Sidewalk, Street Dead-End
Story 1
Entry Level One
Foundation Slab
Lot Size Range 0 to less than 1/4
Sewer Public Sewer
Water Public
Architectural Style Custom
Structure Type Block,Stucco
New Construction false
Construction Status Financing,Inspections
Schools
Elementary Schools William H. Bashaw Elementary
Middle Schools Carlos E. Haile Middle
High Schools Braden River High
Others
Pets Allowed Yes
Senior Community No
Ownership Fee Simple
Monthly Total Fees $91
Acceptable Financing Cash, Conventional, FHA
Membership Fee Required Required
Listing Terms Cash, Conventional, FHA
Special Listing Condition None
Read Less Info
Want to know what your home might be worth? Contact us for a FREE valuation!

Our team is ready to help you sell your home for the highest possible price ASAP

© 2025 My Florida Regional MLS DBA Stellar MLS. All Rights Reserved.
Bought with BHHS FLORIDA PROPERTIES GROUP






