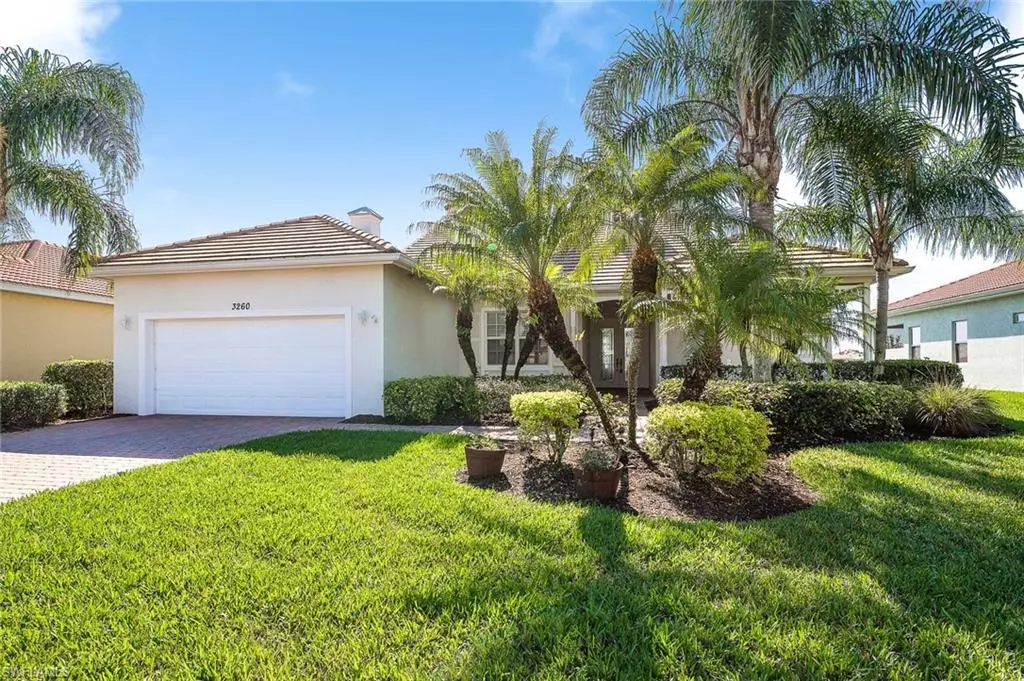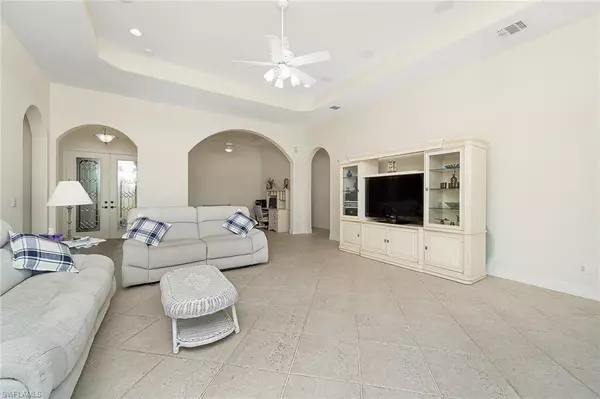$470,000
$470,000
For more information regarding the value of a property, please contact us for a free consultation.
3 Beds
3 Baths
2,537 SqFt
SOLD DATE : 04/29/2022
Key Details
Sold Price $470,000
Property Type Single Family Home
Sub Type Ranch,Single Family Residence
Listing Status Sold
Purchase Type For Sale
Square Footage 2,537 sqft
Price per Sqft $185
Subdivision Cascades
MLS Listing ID 222013716
Sold Date 04/29/22
Bedrooms 3
Full Baths 2
Half Baths 1
HOA Fees $321/qua
HOA Y/N No
Originating Board Florida Gulf Coast
Year Built 2007
Annual Tax Amount $2,756
Tax Year 2021
Lot Size 8,755 Sqft
Acres 0.201
Property Description
Stop right here! This is your opportunity to own one of the largest sq ft homes in the wonderful (55 +) active adult community of Cascades at River Hall. This well-maintained 2537 sq ft 3 bedroom 2 and 1/2 bath home has one of the best lake views. Close to Grocery stores, new restaurants and Sweet Water Marina. The LOW HOA of $964 a quarter covers so much! This includes all your lawn care needs, cable and High-Speed Internet, ADT Security, Community Clubhouse with Resort Style Pool/Spa and state of the art fitness facility with Yoga Studio. Also, Pickel Ball, Tennis, and Bocce Ball. Do you enjoy Golf? Social golf membership is available at River Hall Country Club, you can also Pay as you Play Golf or just enjoy a Dinner at the country club. Hurry call and schedule your showing today!
Location
State FL
County Lee
Area River Hall
Zoning RPD
Rooms
Bedroom Description Master BR Ground
Dining Room Breakfast Bar, Breakfast Room, Formal
Kitchen Walk-In Pantry
Ensuite Laundry Laundry in Residence
Interior
Interior Features Foyer, Pantry, Wired for Sound, Tray Ceiling(s)
Laundry Location Laundry in Residence
Heating Central Electric
Flooring Carpet, Tile
Equipment Auto Garage Door, Dishwasher, Disposal, Dryer, Range, Refrigerator/Freezer, Washer
Furnishings Unfurnished
Fireplace No
Appliance Dishwasher, Disposal, Dryer, Range, Refrigerator/Freezer, Washer
Heat Source Central Electric
Exterior
Exterior Feature Screened Lanai/Porch
Garage Driveway Paved, Attached
Garage Spaces 2.0
Pool Community
Community Features Clubhouse, Pool, Fitness Center, Tennis Court(s), Gated
Amenities Available Bocce Court, Clubhouse, Pool, Fitness Center, Internet Access, Pickleball, Tennis Court(s)
Waterfront Yes
Waterfront Description Lake
View Y/N Yes
View Lake
Roof Type Tile
Street Surface Paved
Porch Patio
Parking Type Driveway Paved, Attached
Total Parking Spaces 2
Garage Yes
Private Pool No
Building
Lot Description Regular
Building Description Concrete Block,Stucco, DSL/Cable Available
Story 1
Water Central
Architectural Style Ranch, Single Family
Level or Stories 1
Structure Type Concrete Block,Stucco
New Construction No
Others
Pets Allowed Limits
Senior Community No
Pet Size 75
Tax ID 34-43-26-04-00000.4410
Ownership Single Family
Security Features Gated Community
Num of Pet 3
Read Less Info
Want to know what your home might be worth? Contact us for a FREE valuation!

Our team is ready to help you sell your home for the highest possible price ASAP

Bought with Treeline Realty Corp







