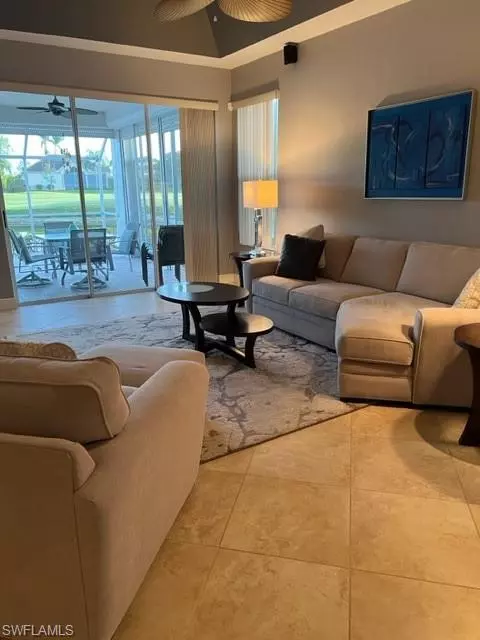$500,000
$569,900
12.3%For more information regarding the value of a property, please contact us for a free consultation.
2 Beds
2 Baths
1,736 SqFt
SOLD DATE : 06/05/2023
Key Details
Sold Price $500,000
Property Type Multi-Family
Sub Type Duplex,Villa Attached
Listing Status Sold
Purchase Type For Sale
Square Footage 1,736 sqft
Price per Sqft $288
Subdivision Fairway Bend Village
MLS Listing ID 223023010
Sold Date 06/05/23
Bedrooms 2
Full Baths 2
HOA Fees $233/qua
HOA Y/N Yes
Originating Board Florida Gulf Coast
Year Built 1993
Annual Tax Amount $2,969
Tax Year 2022
Property Description
Welcome to the Vines! Treelined streets provide a warm welcome home as you drive through the community on your way to Fairway Bend's Friendly active golf cummunity. From the moment you pull into the driveway you will notice all the extra touches this home has to offer. Like new roof, fresh exterior paint and lighting, and a manicured walk-way to the door. Stepping into the foyer, this home is spacious with high ceilings, two sets of sliding doors that open up on to a large lanai. A fresh kitchen with granite counter tops, and a lovely bay windowed eating area. The Den is just right for a home office, hobby room, or a third bedroom. Split bedrooms are convenient for hosting visiting guests. All this and you are just steps away from the Fairway Bend Community Pool, and close by the newly rennovated brautiful club house. You deserve to enjoy all the living that the Vines has to offer. The entire house has been upgraded....wood floors in the bedroom and a designer mahogany walk in closet......Enjoy the water view and the wild life that surrounds you. Call for a private showing today.
Location
State FL
County Lee
Area The Vines
Rooms
Bedroom Description First Floor Bedroom,Master BR Ground
Dining Room Breakfast Room, Formal
Kitchen Pantry
Ensuite Laundry Washer/Dryer Hookup, Laundry in Residence
Interior
Interior Features Built-In Cabinets, Closet Cabinets, Custom Mirrors, Multi Phone Lines, Pantry, Pull Down Stairs, Smoke Detectors, Tray Ceiling(s), Walk-In Closet(s), Window Coverings
Laundry Location Washer/Dryer Hookup,Laundry in Residence
Heating Central Electric
Flooring Carpet, Tile, Wood
Equipment Auto Garage Door, Dishwasher, Disposal, Double Oven, Dryer, Microwave, Range, Refrigerator/Icemaker, Self Cleaning Oven, Smoke Detector, Washer, Washer/Dryer Hookup
Furnishings Furnished
Fireplace No
Window Features Window Coverings
Appliance Dishwasher, Disposal, Double Oven, Dryer, Microwave, Range, Refrigerator/Icemaker, Self Cleaning Oven, Washer
Heat Source Central Electric
Exterior
Exterior Feature Screened Lanai/Porch
Garage Driveway Paved, Guest, Paved, Detached
Garage Spaces 2.0
Pool Community
Community Features Clubhouse, Pool, Fitness Center, Golf, Putting Green, Restaurant, Street Lights, Tennis Court(s), Gated
Amenities Available Bocce Court, Business Center, Clubhouse, Pool, Community Room, Fitness Center, Golf Course, Internet Access, Library, Pickleball, Private Membership, Putting Green, Restaurant, Streetlight, Tennis Court(s), Underground Utility
Waterfront Yes
Waterfront Description Fresh Water,Lake
View Y/N Yes
View Golf Course, Lake, Water
Roof Type Tile
Street Surface Paved
Parking Type Driveway Paved, Guest, Paved, Detached
Total Parking Spaces 2
Garage Yes
Private Pool No
Building
Lot Description Cul-De-Sac, Golf Course, Zero Lot Line
Building Description Concrete Block,Stucco, DSL/Cable Available
Story 1
Water Central
Architectural Style Duplex, Villa Attached
Level or Stories 1
Structure Type Concrete Block,Stucco
New Construction No
Others
Pets Allowed With Approval
Senior Community No
Tax ID 21-46-25-E2-04000.0240
Ownership Single Family
Security Features Smoke Detector(s),Gated Community
Read Less Info
Want to know what your home might be worth? Contact us for a FREE valuation!

Our team is ready to help you sell your home for the highest possible price ASAP

Bought with Lehigh Real Estate & Land Corp







