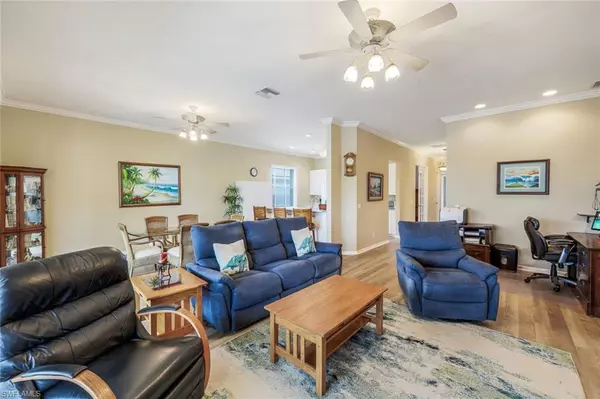$630,000
$640,000
1.6%For more information regarding the value of a property, please contact us for a free consultation.
2 Beds
3 Baths
1,836 SqFt
SOLD DATE : 09/07/2023
Key Details
Sold Price $630,000
Property Type Single Family Home
Sub Type Ranch,Single Family Residence
Listing Status Sold
Purchase Type For Sale
Square Footage 1,836 sqft
Price per Sqft $343
Subdivision Stoneybrook
MLS Listing ID 223051650
Sold Date 09/07/23
Bedrooms 2
Full Baths 3
HOA Y/N Yes
Originating Board Bonita Springs
Year Built 2002
Annual Tax Amount $5,070
Tax Year 2022
Lot Size 6,577 Sqft
Acres 0.151
Property Description
This is a Must See exceptional 2 Bedroom plus Den, 3 full bath home with an open floor plan and amazing water and golf course views. Enjoy entertaining on your over-sized lanai with an outdoor kitchen, heated pool and rock enclosed spa with a waterfall that gives you a tropical feel. Upgrades include luxury vinyl flooring in the main living areas and den, quartz countertops, stainless steel appliances, crown molding and french doors on the den. Additional features and recent upgrades include new AC and ceiling insulation (2020). New roof installed (2021). Storm Smart accordion hurricane shutters, impact front window and electric shutters on the lanai (2023) and Jandy Aqualink System. The Primary en suite bedroom includes two closets, walk-in shower, and double sink vanity. Rounding out this home is a laundry room with utility sink that leads out to a two car garage. Stoneybrook is a lovely community with low HOA fees, including a cable and internet package. Close to I-75 and accessible to shopping, dining and entertainment venues. Golfers will enjoy the beautiful, well-maintained pay as you play public golf course. Come experience what it feels like to be in paradise!
Location
State FL
County Lee
Area Stoneybrook
Zoning RPD
Rooms
Bedroom Description Split Bedrooms
Dining Room Breakfast Bar, Dining - Family, Eat-in Kitchen
Kitchen Pantry
Ensuite Laundry Washer/Dryer Hookup, Laundry in Residence
Interior
Interior Features Pantry, Smoke Detectors, Volume Ceiling, Walk-In Closet(s)
Laundry Location Washer/Dryer Hookup,Laundry in Residence
Heating Central Electric
Flooring Carpet, Laminate, Tile
Equipment Auto Garage Door, Cooktop - Electric, Dishwasher, Disposal, Dryer, Grill - Gas, Microwave, Refrigerator/Freezer, Refrigerator/Icemaker, Security System, Smoke Detector, Washer, Washer/Dryer Hookup
Furnishings Unfurnished
Fireplace No
Appliance Electric Cooktop, Dishwasher, Disposal, Dryer, Grill - Gas, Microwave, Refrigerator/Freezer, Refrigerator/Icemaker, Washer
Heat Source Central Electric
Exterior
Exterior Feature Screened Lanai/Porch, Outdoor Kitchen
Garage Driveway Paved, Attached
Garage Spaces 2.0
Pool Community, Below Ground, Custom Upgrades, Equipment Stays, Electric Heat
Community Features Clubhouse, Pool, Fitness Center, Fishing, Putting Green, Restaurant, Sidewalks, Street Lights, Tennis Court(s), Gated, Golf
Amenities Available Basketball Court, Bocce Court, Clubhouse, Pool, Community Room, Spa/Hot Tub, Fitness Center, Fishing Pier, Pickleball, Play Area, Putting Green, Restaurant, Sidewalk, Streetlight, Tennis Court(s), Underground Utility, Volleyball
Waterfront Yes
Waterfront Description Lake
View Y/N Yes
View Golf Course, Lake
Roof Type Tile
Street Surface Paved
Porch Deck
Parking Type Driveway Paved, Attached
Total Parking Spaces 2
Garage Yes
Private Pool Yes
Building
Lot Description Regular
Building Description Concrete Block,Stucco, DSL/Cable Available
Story 1
Water Central
Architectural Style Ranch, Single Family
Level or Stories 1
Structure Type Concrete Block,Stucco
New Construction No
Schools
Elementary Schools School Choice
Middle Schools School Choice
High Schools School Choice
Others
Pets Allowed Limits
Senior Community No
Tax ID 36-46-25-E1-1700W.0260
Ownership Single Family
Security Features Security System,Smoke Detector(s),Gated Community
Num of Pet 2
Read Less Info
Want to know what your home might be worth? Contact us for a FREE valuation!

Our team is ready to help you sell your home for the highest possible price ASAP

Bought with Royal Shell Real Estate, Inc.







