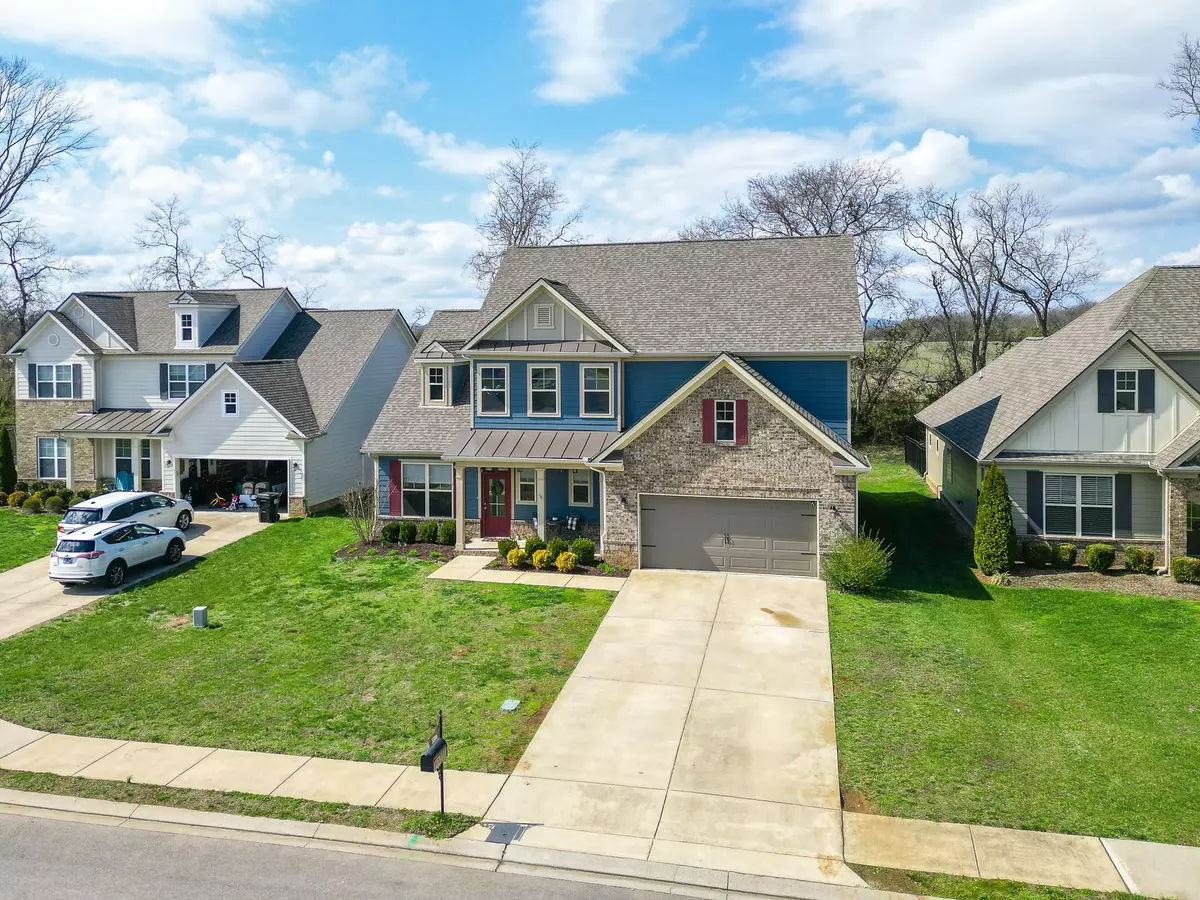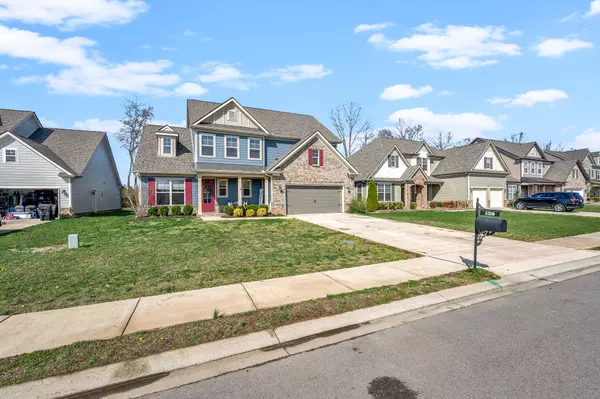Bought with Fran Wolfe • Compass RE
$610,000
$625,000
2.4%For more information regarding the value of a property, please contact us for a free consultation.
5 Beds
4 Baths
3,157 SqFt
SOLD DATE : 04/19/2024
Key Details
Sold Price $610,000
Property Type Single Family Home
Sub Type Single Family Residence
Listing Status Sold
Purchase Type For Sale
Square Footage 3,157 sqft
Price per Sqft $193
Subdivision The Villages Of Berkshire Sec 9
MLS Listing ID 2627143
Sold Date 04/19/24
Bedrooms 5
Full Baths 3
Half Baths 1
HOA Fees $51/mo
Year Built 2018
Annual Tax Amount $3,697
Lot Size 9,583 Sqft
Property Description
WELCOME HOME to BERKSHIRE featuring Lifestyle Living in Blackman w/2 Community Pools, Playground, Pavilion for Parties, Basketball Court & Social Calendar of Events to get connected! This gorgeous 5 BDRM, 3.5 BA home w/Bonus Rm upstairs, has been customized w/many upgrades including the butler's pantry/coffee bar, covered & screened-in patio. Formal dining room greets you as you walk-in. Eat-in kitchen has tons of cabinets & huge walk-in pantry across from the built-in butler's pantry. Large living room features stacked stone gas fireplace. Downstairs owner's suite w/a beautiful coffered ceiling with room for a sitting area, huge walk-in closet, double vanities, tiled shower & garden tub. Upstairs, there are 4 large bedrooms each w/walk-in closet. 2 bedrooms are connected via Jack & Jill bath. The bonus room is oversized & large enough to house an office plus tv room. Covered & screened-in patio overlooks private backyard that backs up to tree line & field. It's a Must See!!
Location
State TN
County Rutherford County
Interior
Interior Features Ceiling Fan(s), Entry Foyer, Pantry, Walk-In Closet(s), Primary Bedroom Main Floor, High Speed Internet
Heating Central
Cooling Central Air
Flooring Carpet, Laminate
Fireplaces Number 1
Fireplace Y
Appliance Dishwasher, Microwave, Refrigerator
Exterior
Exterior Feature Garage Door Opener
Garage Spaces 2.0
Utilities Available Water Available
View Y/N false
Roof Type Asphalt
Building
Lot Description Cul-De-Sac, Level
Story 2
Sewer Public Sewer
Water Private
Structure Type Fiber Cement
New Construction false
Schools
Elementary Schools Blackman Elementary School
Middle Schools Blackman Middle School
High Schools Blackman High School
Others
HOA Fee Include Recreation Facilities
Read Less Info
Want to know what your home might be worth? Contact us for a FREE valuation!

Our team is ready to help you sell your home for the highest possible price ASAP






