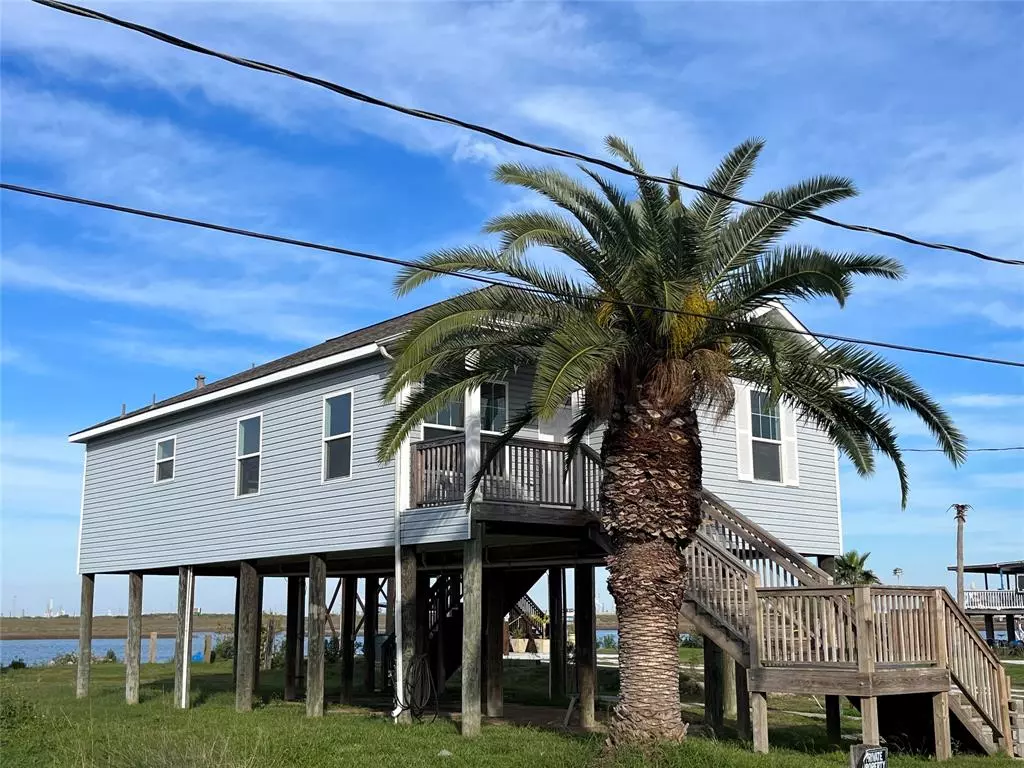$275,000
For more information regarding the value of a property, please contact us for a free consultation.
2 Beds
2 Baths
1,316 SqFt
SOLD DATE : 04/18/2024
Key Details
Property Type Single Family Home
Listing Status Sold
Purchase Type For Sale
Square Footage 1,316 sqft
Price per Sqft $208
Subdivision Wittjen 7
MLS Listing ID 72742725
Sold Date 04/18/24
Style Traditional
Bedrooms 2
Full Baths 2
Year Built 2013
Annual Tax Amount $8,228
Tax Year 2023
Lot Size 9,545 Sqft
Acres 0.2191
Property Description
The Perfect WATERFRONT GET-A-WAY!! Welcome to 4326 Swan St, an adorable waterfront property located in the desirable Wittjen subdivision. This home has so much to offer! Waterfront living with fantastic fishing and crabbing right from your backyard. Relax and enjoy the sunrise & sunsets. This home features 2 bdrms & 2 full baths, with open living/dining area. Spacious kitchen open to living area. Primary bedroom has great water view with ensuite full bath & walk in closet. This property is great to live full time or fantastic for a weekend get away. It's a Sportsman's Paradise. Only minutes away from Galveston, close to dining, shopping & entertainment hotspot destinations. Don't miss out on this one and book your private tour today!!
Location
State TX
County Galveston
Area Hitchcock
Rooms
Bedroom Description All Bedrooms Down
Other Rooms 1 Living Area, Living/Dining Combo, Utility Room in House
Master Bathroom Primary Bath: Tub/Shower Combo, Secondary Bath(s): Tub/Shower Combo
Kitchen Breakfast Bar, Pantry
Interior
Interior Features Fire/Smoke Alarm
Heating Central Electric
Cooling Central Electric
Flooring Vinyl Plank
Exterior
Waterfront Description Bay Front,Bay View
Roof Type Composition
Street Surface Asphalt
Private Pool No
Building
Lot Description Subdivision Lot, Water View, Waterfront
Story 1
Foundation On Stilts
Lot Size Range 0 Up To 1/4 Acre
Sewer Public Sewer
Water Public Water
Structure Type Vinyl,Wood
New Construction No
Schools
Elementary Schools Hitchcock Primary/Stewart Elementary School
Middle Schools Crosby Middle School (Hitchcock)
High Schools Hitchcock High School
School District 26 - Hitchcock
Others
Senior Community No
Restrictions No Restrictions
Tax ID 7725-0023-0023-000
Energy Description Ceiling Fans
Acceptable Financing Cash Sale, Conventional, FHA, VA
Tax Rate 2.2499
Disclosures Sellers Disclosure
Listing Terms Cash Sale, Conventional, FHA, VA
Financing Cash Sale,Conventional,FHA,VA
Special Listing Condition Sellers Disclosure
Read Less Info
Want to know what your home might be worth? Contact us for a FREE valuation!

Our team is ready to help you sell your home for the highest possible price ASAP

Bought with eXp Realty, LLC







