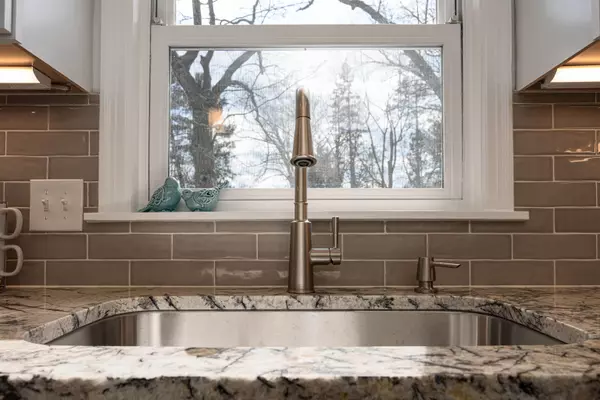$704,000
$679,000
3.7%For more information regarding the value of a property, please contact us for a free consultation.
3 Beds
2 Baths
944 SqFt
SOLD DATE : 04/22/2024
Key Details
Sold Price $704,000
Property Type Single Family Home
Sub Type Single Family
Listing Status Sold
Purchase Type For Sale
Square Footage 944 sqft
Price per Sqft $745
Subdivision Block F Hannah Lay & Co'S 7Th
MLS Listing ID 80016139
Sold Date 04/22/24
Style 1 Story
Bedrooms 3
Full Baths 2
Abv Grd Liv Area 944
Year Built 1941
Lot Size 9,147 Sqft
Acres 0.21
Lot Dimensions 66x137
Property Description
Don't Miss Out on This Exceptional Home in Traverse City's Downtown Neighborhood! Set in the heart of Traverse City's downtown neighborhood, 887 Washington St presents an unmissable opportunity to own a truly exceptional home. This newly remodeled residence offers 1632 square feet of luxurious living space, featuring three bedrooms and two bathrooms. Step inside to discover a fully renovated interior, complete with a stunning kitchen featuring new appliances, granite countertops, and a teak butcher block countertop. The attention to detail extends throughout the home, with a custom bathroom boasting a cedar vanity, granite top, and under-vanity lighting. Family room with a barn door and horizontal metal railing. New furnace, A/C and water heater Outside, the home boasts new vinyl shake siding with PVC trim, enhancing its curb appeal, while the attached two-car garage provides added convenience. Situated in the highly sought-after Boardman neighborhood, this home offers more than just a living place —it offers a lifestyle. With easy access to downtown amenities, including shops, restaurants, beaches, the civic center, and a grocery store, everything you need is right at your doorstep. Plus, with new zoning rules potentially allowing for additional structures on the property, the possibilities are endless. Don't miss your chance to make this stunning home your own!
Location
State MI
County Grand Traverse
Area Traverse City (28021)
Zoning Residential
Rooms
Basement Egress/Daylight Windows, Finished, Full, Partially Finished, Walk Out, Poured, Interior Access
Interior
Hot Water Gas
Heating Forced Air
Cooling Central A/C
Fireplaces Type Gas Fireplace
Appliance Dishwasher, Microwave, Range/Oven, Refrigerator
Exterior
Parking Features Attached Garage, Gar Door Opener
Garage Spaces 2.0
Garage Description 21 x 24
Garage Yes
Building
Story 1 Story
Foundation Slab
Water Public Water
Architectural Style Ranch
Structure Type Vinyl Siding
Schools
School District Traverse City Area Public Schools
Others
Ownership Private
Energy Description Natural Gas
Acceptable Financing Cash
Listing Terms Cash
Financing Cash,Conventional
Read Less Info
Want to know what your home might be worth? Contact us for a FREE valuation!

Our team is ready to help you sell your home for the highest possible price ASAP

Provided through IDX via MiRealSource. Courtesy of MiRealSource Shareholder. Copyright MiRealSource.
Bought with Coldwell Banker Schmidt-522






