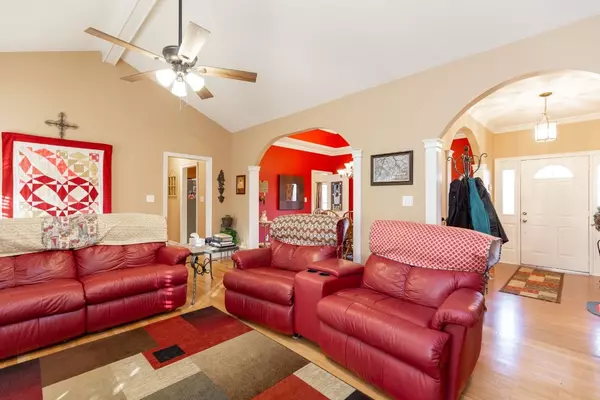$519,000
$524,900
1.1%For more information regarding the value of a property, please contact us for a free consultation.
3 Beds
3 Baths
3,005 SqFt
SOLD DATE : 04/23/2024
Key Details
Sold Price $519,000
Property Type Single Family Home
Sub Type Single Family Residence
Listing Status Sold
Purchase Type For Sale
Square Footage 3,005 sqft
Price per Sqft $172
Subdivision Windermere
MLS Listing ID 2606917
Sold Date 04/23/24
Bedrooms 3
Full Baths 3
HOA Y/N No
Year Built 1996
Annual Tax Amount $3,547
Lot Size 2.100 Acres
Acres 2.1
Property Description
This all-brick home exudes timeless elegance with beautiful hardwood floors seamlessly flowing throughout. The wet areas boast stylish tile, adding a touch of sophistication. The formal dining room captivates with a trey ceiling, creating an inviting atmosphere for entertaining. Step into the American Home Design Screened Porch (added in 2020), offering a tranquil retreat. The laundry room features convenient cabinets, enhancing functionality.The master bath is a luxurious haven, featuring a whirlpool tub and a separate shower, providing a spa-like experience. The kitchen is a culinary delight with granite countertops, blending aesthetics with practicality. A highlight of this home is the recreational room, complete with a wet bar and a pool table that remains, promising endless entertainment. The extra-large garage impresses with built-in shelving and a workspace, catering to both storage and DIY needs~also water heater 5-2018,new roof 3-2018, water softer 5-2018,goodman hvac 11/20
Location
State TN
County Montgomery County
Rooms
Main Level Bedrooms 3
Interior
Interior Features Ceiling Fan(s), Extra Closets, Walk-In Closet(s), Water Filter, Wet Bar, Primary Bedroom Main Floor, High Speed Internet
Heating Natural Gas
Cooling Central Air, Electric
Flooring Finished Wood, Tile
Fireplaces Number 1
Fireplace Y
Appliance Dishwasher, Microwave, Refrigerator
Exterior
Garage Spaces 2.0
Utilities Available Electricity Available, Natural Gas Available, Water Available
Waterfront false
View Y/N false
Roof Type Shingle
Parking Type Basement
Private Pool false
Building
Story 1
Sewer Septic Tank
Water Public
Structure Type Brick
New Construction false
Schools
Elementary Schools Sango Elementary
Middle Schools Rossview Middle
High Schools Rossview High
Others
Senior Community false
Read Less Info
Want to know what your home might be worth? Contact us for a FREE valuation!

Our team is ready to help you sell your home for the highest possible price ASAP

© 2024 Listings courtesy of RealTrac as distributed by MLS GRID. All Rights Reserved.







