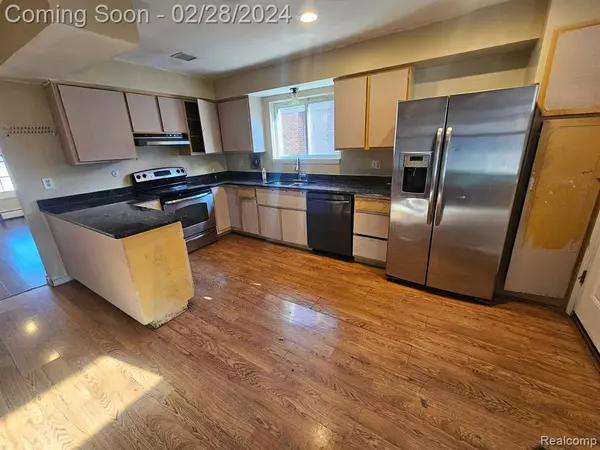$234,000
$224,900
4.0%For more information regarding the value of a property, please contact us for a free consultation.
3 Beds
2 Baths
1,564 SqFt
SOLD DATE : 04/22/2024
Key Details
Sold Price $234,000
Property Type Single Family Home
Sub Type Single Family
Listing Status Sold
Purchase Type For Sale
Square Footage 1,564 sqft
Price per Sqft $149
Subdivision Hawthorne Hills Sub No 3
MLS Listing ID 60289940
Sold Date 04/22/24
Style Tri-Level
Bedrooms 3
Full Baths 1
Half Baths 1
Abv Grd Liv Area 1,564
Year Built 1962
Annual Tax Amount $2,785
Lot Size 5,662 Sqft
Acres 0.13
Lot Dimensions 50.00X110.50
Property Description
PRICED RIGHT. 3 Bedroom Tri-Level conveniently located by Hines Drive on a semi-private street. Enjoy the open view from the Front porch. The home features a nice layout with a bedroom on the main floor. Second floor features 2 bedrooms and a large bathroom and HARDWOOD FLOORING. FINISHED LOWER level with LARGE FAMILY ROOM and HALF BATH. Walk out from Kitchen. ALL APPLIANCES stay. RECESSED LIGHTING and new LAMINATE FLOORING on 2 floors. NEWER ROOF and less than 3 years old AC and FURNACE.
Location
State MI
County Wayne
Area Dearborn Heights (82091)
Interior
Hot Water Gas
Heating Forced Air
Cooling Central A/C
Appliance Dishwasher, Dryer, Range/Oven, Refrigerator, Washer
Exterior
Parking Features Detached Garage
Garage Spaces 2.0
Garage Yes
Building
Story Tri-Level
Foundation Slab
Water Public Water
Architectural Style Contemporary, Split Level
Structure Type Brick
Schools
School District Crestwood School District
Others
Ownership Private
Energy Description Natural Gas
Acceptable Financing Conventional
Listing Terms Conventional
Financing Cash,Conventional,FHA,VA
Read Less Info
Want to know what your home might be worth? Contact us for a FREE valuation!

Our team is ready to help you sell your home for the highest possible price ASAP

Provided through IDX via MiRealSource. Courtesy of MiRealSource Shareholder. Copyright MiRealSource.
Bought with Anthony Djon Luxury Real Estate






