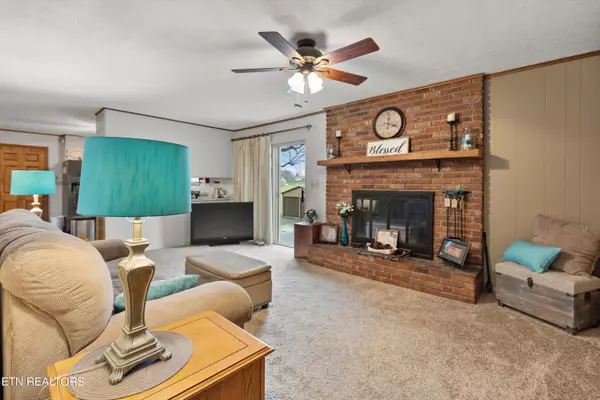$456,000
$525,000
13.1%For more information regarding the value of a property, please contact us for a free consultation.
4 Beds
3 Baths
2,950 SqFt
SOLD DATE : 04/22/2024
Key Details
Sold Price $456,000
Property Type Single Family Home
Sub Type Residential
Listing Status Sold
Purchase Type For Sale
Square Footage 2,950 sqft
Price per Sqft $154
Subdivision Armona
MLS Listing ID 1255019
Sold Date 04/22/24
Style Traditional
Bedrooms 4
Full Baths 3
Originating Board East Tennessee REALTORS® MLS
Year Built 1968
Lot Size 1.000 Acres
Acres 1.0
Property Description
This home is nestled at the end of a tranquil dead-end street in the long-established Armona subdivision within the highly sought-after City of Alcoa school district. This spacious 4-bedroom, 3-bathroom basement ranch offers the epitome of comfort, convenience, and charm. Upon entering, you are greeted by a warm and inviting atmosphere, highlighted by the main floor's wood-burning fireplace. Retreat to the primary suite, a peaceful sanctuary that boasts a spacious bedroom, and en-suite bathroom. Two additional bedrooms on the main floor offer plenty of space and comfort for guests or family members, each with easy access to a full bathroom. Descend to the fully finished basement, where luxury and relaxation await. Here, you'll find a natural gas fireplace that serves as the focal point of the expansive family room, creating a cozy ambiance that is perfect for unwinding after a long day. A hidden door discreetly built into the bookcase leads to a private office, providing a quiet and secluded space for work or study. The basement also features a fourth bedroom, complete with a spacious walk-in closet, an updated bathroom, and a walk-in shower. Outside, the property boasts both an attached two-car garage and a detached two-car garage, providing plenty of space for parking and storage. An uncovered patio overlooks the level lot, adorned by mature shade trees. Natural gas appliances, natural gas grill hookup. Don't miss your chance to make this dream home your reality, schedule a showing today!
Location
State TN
County Blount County - 28
Area 1.0
Rooms
Other Rooms Basement Rec Room, LaundryUtility, DenStudy, Bedroom Main Level, Extra Storage, Office, Mstr Bedroom Main Level
Basement Finished
Interior
Interior Features Walk-In Closet(s), Eat-in Kitchen
Heating Central, Heat Pump, Natural Gas
Cooling Central Cooling, Ceiling Fan(s)
Flooring Carpet, Hardwood
Fireplaces Number 2
Fireplaces Type Gas, Brick, Wood Burning
Fireplace Yes
Appliance Dishwasher, Dryer, Smoke Detector, Refrigerator, Washer
Heat Source Central, Heat Pump, Natural Gas
Laundry true
Exterior
Exterior Feature Patio
Garage Garage Door Opener, Attached, Detached
Garage Spaces 4.0
Garage Description Attached, Detached, Garage Door Opener, Attached
View Wooded
Porch true
Parking Type Garage Door Opener, Attached, Detached
Total Parking Spaces 4
Garage Yes
Building
Lot Description Level
Faces Head toward Cates St on W Broadway Ave (US-411). Turn left onto N Cusick St. Continue on S Calderwood St. Continue on Louisville Rd. Turn right onto Goddard St. Go for 0.3 mi home on the right.
Sewer Public Sewer
Water Public
Architectural Style Traditional
Additional Building Workshop
Structure Type Brick
Schools
Middle Schools Alcoa
High Schools Alcoa
Others
Restrictions No
Tax ID 036I C 009.00
Energy Description Gas(Natural)
Read Less Info
Want to know what your home might be worth? Contact us for a FREE valuation!

Our team is ready to help you sell your home for the highest possible price ASAP







