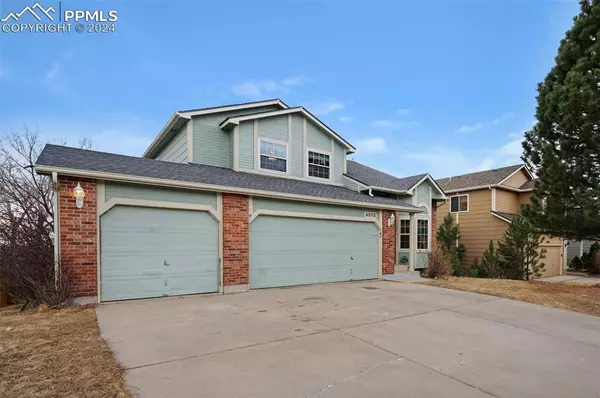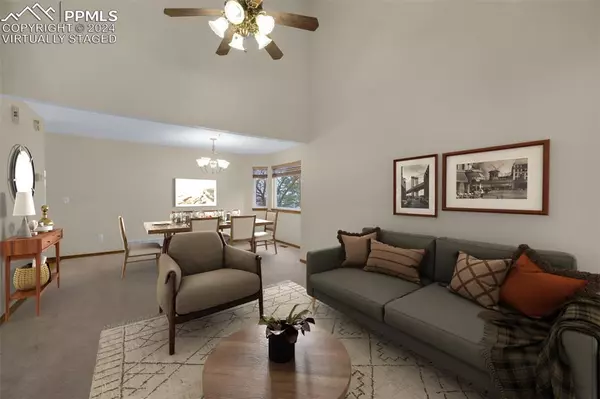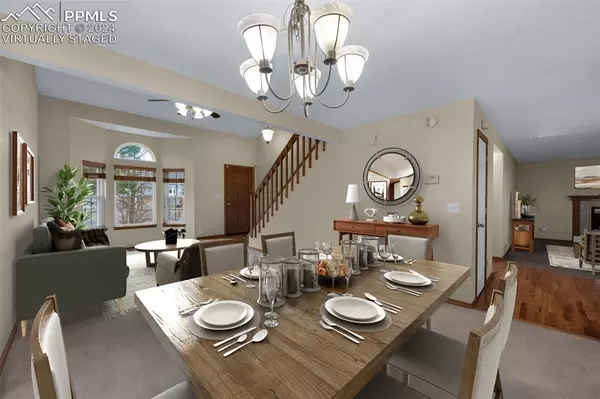$612,500
$599,000
2.3%For more information regarding the value of a property, please contact us for a free consultation.
5 Beds
4 Baths
2,826 SqFt
SOLD DATE : 04/23/2024
Key Details
Sold Price $612,500
Property Type Single Family Home
Sub Type Single Family
Listing Status Sold
Purchase Type For Sale
Square Footage 2,826 sqft
Price per Sqft $216
MLS Listing ID 8577569
Sold Date 04/23/24
Style 2 Story
Bedrooms 5
Full Baths 3
Half Baths 1
Construction Status Existing Home
HOA Y/N No
Year Built 1994
Annual Tax Amount $1,557
Tax Year 2022
Lot Size 7,440 Sqft
Property Description
Nestled in the coveted Great Mountain Shadows locale, this home offers views of both the city and the mountains. Enjoy the tranquility of a serene and welcoming community, where traffic is minimal and nature beckons with nearby attractions like the Garden of the Gods and Shadow Mountain Open Space. Boasting abundant living spaces, this residence features a formal living room, cozy family room, and bonus rooms in the fully finished basement, perfect for versatile use. The open formal living and dining area, adorned with a charming bay window, perfect for entertaining. The eat-in kitchen is complete with ample countertops and a convenient built-in desk. Step out into the inviting sunroom, where panoramic views await through windows on three sides, along with a heater for year-round comfort. Upstairs, four generously-sized bedrooms offer retreats for all, including a primary suite with a walk-in closet and en-suite bath. Additional living space awaits in the basement's versatile family room, complemented by a cozy pellet stove, and a bonus room. An extra basement bedroom and nearby full bath add flexibility and convenience. With a three-car garage, a recently replaced roof, and newer appliances backed by warranties, this home is poised to provide comfort, convenience, and lasting memories for years to come.
Location
State CO
County El Paso
Area Mountain Shadows
Interior
Interior Features Vaulted Ceilings
Cooling Ceiling Fan(s), Central Air
Flooring Carpet, Wood, Wood Laminate
Fireplaces Number 1
Fireplaces Type Gas, Pellet Stove, Two
Laundry Electric Hook-up, Main
Exterior
Garage Attached
Garage Spaces 3.0
Fence Rear
Utilities Available Cable Available, Electricity Connected, Natural Gas Available, Telephone
Roof Type Composite Shingle
Building
Lot Description City View, Mountain View
Foundation Full Basement
Water Municipal
Level or Stories 2 Story
Finished Basement 92
Structure Type Concrete,Frame
Construction Status Existing Home
Schools
Middle Schools Holmes
High Schools Coronado
School District Colorado Springs 11
Others
Special Listing Condition Not Applicable
Read Less Info
Want to know what your home might be worth? Contact us for a FREE valuation!

Our team is ready to help you sell your home for the highest possible price ASAP








