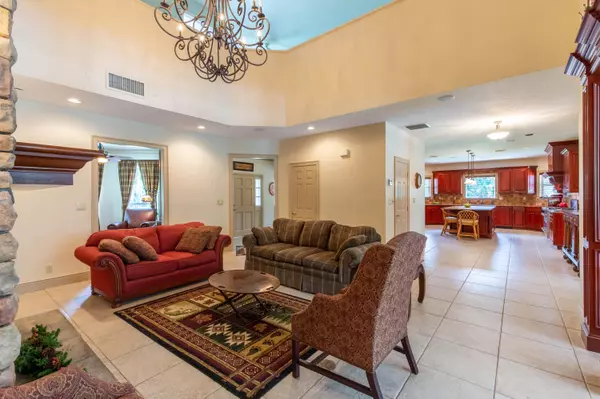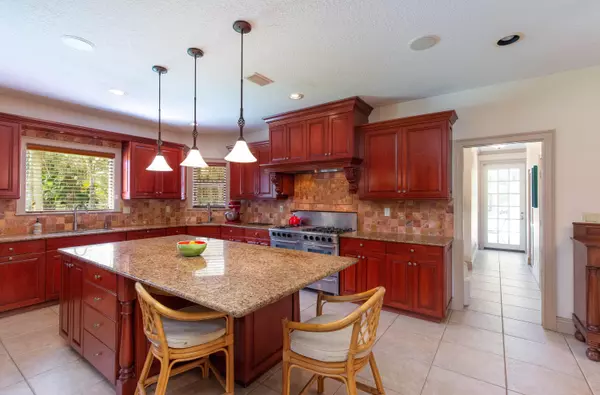Bought with Engel & Volkers Wellington
$1,300,000
$1,350,000
3.7%For more information regarding the value of a property, please contact us for a free consultation.
5 Beds
3.1 Baths
4,458 SqFt
SOLD DATE : 04/24/2024
Key Details
Sold Price $1,300,000
Property Type Single Family Home
Sub Type Single Family Detached
Listing Status Sold
Purchase Type For Sale
Square Footage 4,458 sqft
Price per Sqft $291
Subdivision Fox Trail
MLS Listing ID RX-10862202
Sold Date 04/24/24
Style Victorian
Bedrooms 5
Full Baths 3
Half Baths 1
Construction Status Resale
HOA Fees $75/mo
HOA Y/N Yes
Year Built 1992
Annual Tax Amount $7,797
Tax Year 2022
Lot Size 5.000 Acres
Property Description
Don't miss your chance to own this private lush 5 acres. Build your own equestrian paradise. This equestrian community boasts 29 miles of riding trails accessible right from your back yard. Property has a beautiful 5 bedroom 4 bathroom home with a wrap around porch. Over 1,000 sq ft of finished garage space, with workshop that could be converted to a separate apartment or stalls. Two gated entrances give you the perfect open space to build the barn of your dreams. Plenty of space for paddocks and arena. Home is equipped with a whole home generator. Fox Trail is located just 7 miles from the Wellington International show grounds.
Location
State FL
County Palm Beach
Community Fox Trail
Area 5590
Zoning AR
Rooms
Other Rooms Attic, Convertible Bedroom, Den/Office, Family, Great, Laundry-Util/Closet, Media, Recreation
Master Bath Mstr Bdrm - Sitting, Mstr Bdrm - Upstairs, Separate Shower, Whirlpool Spa
Interior
Interior Features Entry Lvl Lvng Area, Fireplace(s), Kitchen Island, Roman Tub, Upstairs Living Area, Walk-in Closet
Heating Central, Zoned
Cooling Central Building, Electric, Zoned
Flooring Carpet, Tile, Wood Floor
Furnishings Furniture Negotiable
Exterior
Exterior Feature Auto Sprinkler, Built-in Grill, Covered Balcony, Custom Lighting, Fence, Lake/Canal Sprinkler, Open Porch
Garage 2+ Spaces, Driveway, Garage - Building, Garage - Detached, Golf Cart, RV/Boat
Garage Spaces 3.0
Pool Gunite, Inground
Utilities Available Cable, Electric, Gas Bottle, Septic, Underground, Well Water
Amenities Available Horse Trails, Horses Permitted
Waterfront Yes
Waterfront Description Canal Width 81 - 120
Roof Type Comp Shingle
Parking Type 2+ Spaces, Driveway, Garage - Building, Garage - Detached, Golf Cart, RV/Boat
Exposure East
Private Pool Yes
Building
Lot Description 5 to <10 Acres, Private Road
Story 2.00
Foundation Frame, Woodside
Construction Status Resale
Others
Pets Allowed Yes
HOA Fee Include None
Senior Community No Hopa
Restrictions None
Security Features Gate - Unmanned
Acceptable Financing Cash, Conventional
Membership Fee Required No
Listing Terms Cash, Conventional
Financing Cash,Conventional
Read Less Info
Want to know what your home might be worth? Contact us for a FREE valuation!

Our team is ready to help you sell your home for the highest possible price ASAP







