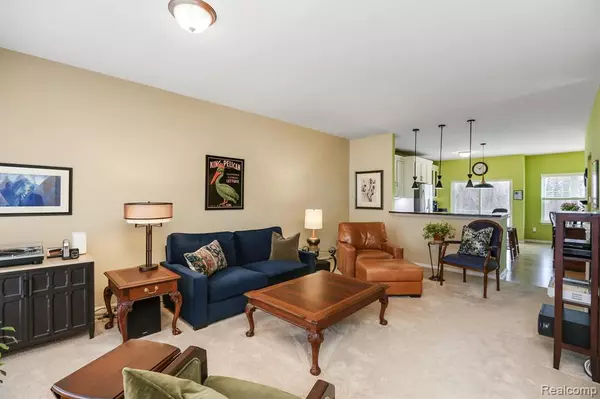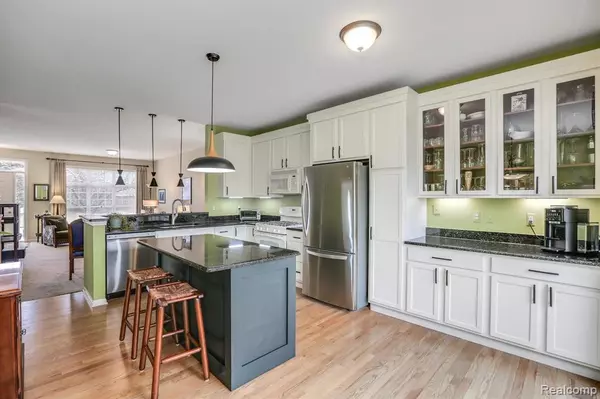$311,000
$297,000
4.7%For more information regarding the value of a property, please contact us for a free consultation.
3 Beds
3 Baths
1,640 SqFt
SOLD DATE : 04/19/2024
Key Details
Sold Price $311,000
Property Type Condo
Sub Type Condominium
Listing Status Sold
Purchase Type For Sale
Square Footage 1,640 sqft
Price per Sqft $189
Subdivision Heron Hills Condo Occpn 1708
MLS Listing ID 60293201
Sold Date 04/19/24
Style 2 Story
Bedrooms 3
Full Baths 2
Half Baths 1
Abv Grd Liv Area 1,640
Year Built 2005
Annual Tax Amount $2,009
Property Description
Welcome to your dream home in Heron Hills! This beautifully updated 1640 sq ft townhouse condo offers 2 ensuite bedrooms + a 3rd in the lower level and 2 ½ baths. A generously sized flex area upstairs adds perfect versatility and can be used for additional living space or a home office. The 2-car attached garage is a bonus! Spanning two floors plus a finished basement / bedroom area, this unit offers an abundance of space and functionality. The cozy great room features a double-sided gas fireplace, ideal for chilly nights. The bright and airy white kitchen is complete with dimmable LED under counter lighting, stainless appliances, (gas stove!) black granite countertops, and an expansive island. High-end cabinets have been extended to optimize storage, including a pantry and bar/coffee bar area perfect for entertaining. This prime location has views of the serene pond and private open grassy area from the breakfast nook, kitchen and deck. Retreat to the spa-like master suite, complete with a tub, shower, and large walk-in closet. The finished basement provides extra living space, perfect for relaxing, a gaming area or to use as a bedroom to accommodate guests. Step outside onto your balcony and savor views of the pond and nature, ideal for morning coffee or evening wine under the remote awning. All appliances stay and washer, dryer, refrigerator, dishwasher and water heater were recently replaced! Residents enjoy easy access to the community pool just steps away, meticulously maintained grounds, and included in the HOA dues are water, trash, snow removal and ground maintenance. This pet-friendly community is situated in the highly sought-after Walled Lake school district. Conveniently located near Downtown Walled Lake and M-5, you'll have easy access to shopping and highways. Don't miss the opportunity to make this your new home sweet home!
Location
State MI
County Oakland
Area Wolverine Lake (63282)
Rooms
Basement Finished
Interior
Interior Features Cable/Internet Avail., DSL Available
Hot Water Gas
Heating Forced Air
Cooling Ceiling Fan(s), Central A/C
Fireplaces Type Gas Fireplace, Grt Rm Fireplace
Appliance Disposal, Microwave, Range/Oven
Exterior
Parking Features Attached Garage
Garage Spaces 2.0
Garage Description 20x20
Amenities Available Private Entry
Garage Yes
Building
Story 2 Story
Foundation Basement
Water Public Water
Architectural Style Townhouse
Structure Type Brick,Vinyl Siding
Schools
School District Walled Lake Cons School District
Others
HOA Fee Include Maintenance Grounds,Snow Removal,Trash Removal,Water
Ownership Private
Energy Description Natural Gas
Acceptable Financing Conventional
Listing Terms Conventional
Financing Cash,Conventional,FHA,VA
Pets Allowed Cats Allowed, Dogs Allowed
Read Less Info
Want to know what your home might be worth? Contact us for a FREE valuation!

Our team is ready to help you sell your home for the highest possible price ASAP

Provided through IDX via MiRealSource. Courtesy of MiRealSource Shareholder. Copyright MiRealSource.
Bought with Real Estate One-Commerce






