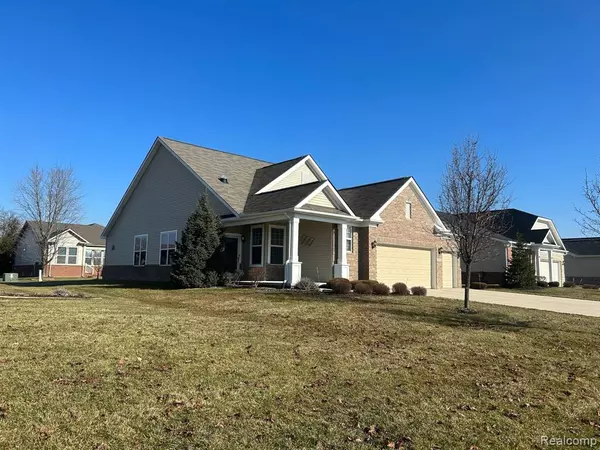$394,900
$399,900
1.3%For more information regarding the value of a property, please contact us for a free consultation.
2 Beds
2 Baths
2,234 SqFt
SOLD DATE : 04/23/2024
Key Details
Sold Price $394,900
Property Type Single Family Home
Sub Type Single Family
Listing Status Sold
Purchase Type For Sale
Square Footage 2,234 sqft
Price per Sqft $176
Subdivision Wayne County Condo Sub Plan No 871 (Brownstown)
MLS Listing ID 60286335
Sold Date 04/23/24
Style 1 1/2 Story
Bedrooms 2
Full Baths 2
Abv Grd Liv Area 2,234
Year Built 2016
Annual Tax Amount $7,150
Lot Size 7,840 Sqft
Acres 0.18
Lot Dimensions 65 x 120
Property Description
Enjoy Del Webb living in this AWESOME 2234 s/ft site-condo featuring a 3 CAR GARAGE!!! Got a motorcycle or golf cart? No worries- plenty of room. This popular open floorplan model has a den too! LOADS of high-ticket custom upgrades! Welcoming foyer well lit w/ skylight tube. Crown moldings, ceiling fans, wood floors, carpeted bedrooms, custom window treatments including remote controlled silhouette power blinds, all LED lights. This lovely home features a loft which is currently used as a family-room. Your choice of uses for this bonus room- maybe a 3rd bedroom, workout area, office, hobby room, grandchild gaming room, whatever suite your lifestyle. Tinted patio door & kitchen windows. Chef's dream kitchen w/ granite, raised dishwasher, upgraded cabinets & appliances. Beautiful master ensuite. Convenient first floor laundry w/ washer & dryer. Loft & great-room are pre-wired for surround sound. New hot water tank, recirculating hot water system, reverse osmosis water purifying system, Nest thermostat, Ring brand doorbell. Security cameras at garage front & rear patio. WOW-extra wide poured driveway leads to the spacious 3 door garage w/ epoxy floor, tray ceiling, side track garage door opening system. Extra garage electrical outlets plus 30amp plug can convert to EV. Portable whole-home generator is negotiable. LED lights in garage. Relax & enjoy your covered patio that is epoxy coated and has an oscillating, hinged ceiling fan so cools in all directions. Much personal property is available- negotiation is separate on this. Enjoy living the 55+ Del Webb active lifestyle: 2 pools, hot tub, gym, tennis, pickle ball, bocce ball, catch & release fishing, putting green, games, clubs, trips, parties, concerts, fairs-Onsite full time property manager and lifestyle director too.
Location
State MI
County Wayne
Area Brownstown Twp (82171)
Interior
Interior Features DSL Available, Indoor Pool
Hot Water Gas
Heating Forced Air
Cooling Ceiling Fan(s), Central A/C
Appliance Dishwasher, Disposal, Dryer, Microwave, Range/Oven, Refrigerator, Washer
Exterior
Parking Features Attached Garage, Electric in Garage, Gar Door Opener, Direct Access
Garage Spaces 3.0
Amenities Available Club House, Exercise/Facility Room, Golf Course, 55+ Community
Garage Yes
Building
Story 1 1/2 Story
Foundation Slab
Water Public Water
Architectural Style Ranch, Loft
Structure Type Brick,Vinyl Siding
Schools
School District Woodhaven
Others
HOA Fee Include Maintenance Grounds,Snow Removal,Club House Included
Ownership Private
Energy Description Natural Gas
Acceptable Financing Cash
Listing Terms Cash
Financing Cash,Conventional
Pets Allowed Call for Pet Restrictions
Read Less Info
Want to know what your home might be worth? Contact us for a FREE valuation!

Our team is ready to help you sell your home for the highest possible price ASAP

Provided through IDX via MiRealSource. Courtesy of MiRealSource Shareholder. Copyright MiRealSource.
Bought with KW Professionals






