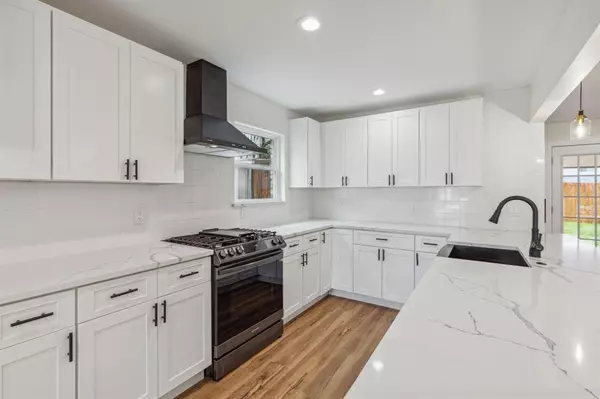$589,000
For more information regarding the value of a property, please contact us for a free consultation.
4 Beds
3 Baths
2,328 SqFt
SOLD DATE : 04/30/2024
Key Details
Property Type Single Family Home
Sub Type Single Family Residence
Listing Status Sold
Purchase Type For Sale
Square Footage 2,328 sqft
Price per Sqft $253
Subdivision Northwood Estates
MLS Listing ID 20562143
Sold Date 04/30/24
Style Traditional
Bedrooms 4
Full Baths 2
Half Baths 1
HOA Y/N None
Year Built 1964
Annual Tax Amount $9,032
Lot Size 8,232 Sqft
Acres 0.189
Property Description
This enchanting 1.5-story residence exudes modern refinement with pristine color palettes and LVP flooring throughout. Recent enhancements ensure move-in readiness, featuring a new roof, driveway & garage concrete, attic insulation, water heater, electric panel & wiring, and HVAC system('18) tune-up('24). Step inside to a remodeled kitchen boasting new quartz countertops, white soft-close cabinets, dark stainless-steel appliances, and a walk-in pantry. The seamless flow between living room and kitchen invites natural light, fostering warmth and tranquility. Retreat to the private primary bedroom in the first floor, positioned without rooms overhead for enhanced privacy, complemented by a renovated bathroom with dual quartz vanities and jetted tub. Enjoy outdoor bliss on your large covered deck with improved fence. Conveniently located near major thoroughfares and downtown Dallas, this home offers a lifestyle of convenience and accessibility.
Location
State TX
County Dallas
Direction From Highway 75, take Spring Valley Rd exit, West on W Spring Valley Rd, North on S Waterview Dr, West on Dumont, home will be on the right. Use GPS
Rooms
Dining Room 1
Interior
Interior Features Chandelier, Double Vanity, Eat-in Kitchen, Granite Counters, Kitchen Island, Natural Woodwork, Open Floorplan, Pantry, Walk-In Closet(s)
Heating Central
Cooling Central Air
Fireplaces Number 1
Fireplaces Type Living Room
Appliance Dishwasher, Disposal, Gas Range, Gas Water Heater, Convection Oven, Plumbed For Gas in Kitchen, Vented Exhaust Fan
Heat Source Central
Laundry Electric Dryer Hookup, Full Size W/D Area, Washer Hookup
Exterior
Exterior Feature Covered Deck
Garage Spaces 2.0
Fence Back Yard, Fenced
Utilities Available City Sewer, City Water, Electricity Available, Individual Gas Meter
Parking Type Garage Single Door, Concrete, Drive Through, Driveway, Garage, Garage Door Opener, Garage Faces Front
Garage Yes
Building
Story One and One Half
Level or Stories One and One Half
Schools
Elementary Schools Dover
High Schools Richardson
School District Richardson Isd
Others
Ownership Eureka Property Group LLC
Acceptable Financing 1031 Exchange, Cash, Conventional, FHA, VA Loan
Listing Terms 1031 Exchange, Cash, Conventional, FHA, VA Loan
Financing Conventional
Read Less Info
Want to know what your home might be worth? Contact us for a FREE valuation!

Our team is ready to help you sell your home for the highest possible price ASAP

©2024 North Texas Real Estate Information Systems.
Bought with Jeff Updike • Dave Perry Miller Real Estate







