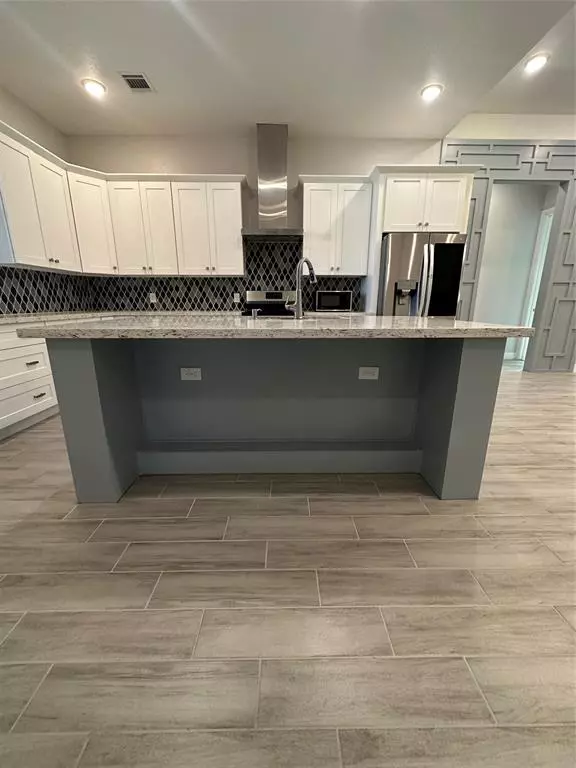$360,000
For more information regarding the value of a property, please contact us for a free consultation.
4 Beds
3 Baths
2,140 SqFt
SOLD DATE : 04/30/2024
Key Details
Property Type Single Family Home
Listing Status Sold
Purchase Type For Sale
Square Footage 2,140 sqft
Price per Sqft $154
Subdivision Hubbell
MLS Listing ID 93715833
Sold Date 04/30/24
Style Mediterranean
Bedrooms 4
Full Baths 3
Year Built 2018
Annual Tax Amount $9,976
Tax Year 2023
Lot Size 7,449 Sqft
Acres 0.171
Property Description
This lovely modern home sits proudly in the well established Hubble community. Almost new, this Mediterranean style home shows four spacious bedrooms and three over-sized baths. Featuring custom iron double doors, this house boasts tall ceilings, custom wall detailing, and an open floor plan.
A gourmet kitchen is equipped with stainless steel appliances, a granite island, designer backsplash, gorgeous countertops, and is ready for your signature dishes. Master bedroom/bath is equally as impressive, with an ensuite bathroom featuring double sinks and a huge designer open concept shower. On the opposite side of the home you will find two other secondary bedrooms connected by a Jack and Jill bathroom. The backyard is fully fenced and ready for your grilling and outdoor entertaining, with enough room ready for a refreshing pool. This home welcomes both "home-bodies" and entertainers alike! New Updated Carpet through-out! Don't let this one slip, make your appointment today!
Location
State TX
County Harris
Area Pasadena
Rooms
Bedroom Description All Bedrooms Down,En-Suite Bath,Walk-In Closet
Other Rooms 1 Living Area, Kitchen/Dining Combo
Master Bathroom Hollywood Bath, Primary Bath: Shower Only, Secondary Bath(s): Double Sinks, Secondary Bath(s): Tub/Shower Combo, Vanity Area
Den/Bedroom Plus 4
Kitchen Breakfast Bar, Island w/o Cooktop, Kitchen open to Family Room, Pantry, Soft Closing Cabinets, Soft Closing Drawers, Under Cabinet Lighting
Interior
Interior Features Dryer Included, Fire/Smoke Alarm, High Ceiling, Refrigerator Included, Washer Included
Heating Central Gas
Cooling Central Electric
Flooring Carpet, Tile
Exterior
Exterior Feature Back Yard, Back Yard Fenced, Partially Fenced, Patio/Deck
Garage Attached Garage
Garage Spaces 2.0
Roof Type Composition
Street Surface Concrete
Private Pool No
Building
Lot Description Other
Story 1
Foundation Slab
Lot Size Range 0 Up To 1/4 Acre
Sewer Public Sewer
Water Public Water
Structure Type Stone,Stucco
New Construction No
Schools
Elementary Schools Mae Smythe Elementary School
Middle Schools Shaw Middle School
High Schools Sam Rayburn High School
School District 41 - Pasadena
Others
Senior Community No
Restrictions No Restrictions
Tax ID 017-209-000-0043
Ownership Full Ownership
Energy Description Ceiling Fans,Energy Star/CFL/LED Lights
Tax Rate 2.524
Disclosures Sellers Disclosure
Special Listing Condition Sellers Disclosure
Read Less Info
Want to know what your home might be worth? Contact us for a FREE valuation!

Our team is ready to help you sell your home for the highest possible price ASAP

Bought with Walzel Properties - Corporate Office







