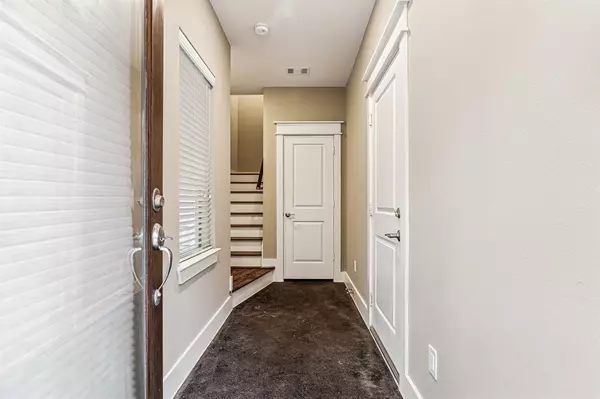$430,000
For more information regarding the value of a property, please contact us for a free consultation.
2 Beds
2.1 Baths
1,681 SqFt
SOLD DATE : 04/30/2024
Key Details
Property Type Single Family Home
Listing Status Sold
Purchase Type For Sale
Square Footage 1,681 sqft
Price per Sqft $255
Subdivision Jackson Hill Add
MLS Listing ID 87688407
Sold Date 04/30/24
Style Contemporary/Modern
Bedrooms 2
Full Baths 2
Half Baths 1
Year Built 2007
Annual Tax Amount $8,309
Tax Year 2023
Lot Size 1,479 Sqft
Acres 0.034
Property Description
NO MORE SHOWINGS, MULTIPLE OFFERS RECEIVED ~~~~~~~~~ EXCEPTIONALLY Maintained Tricon home with wonderful flourishes, All LED lighting throughout // walking distance to Jackson Hill Park, Memorial & Buffalo Bayou Hike & Bike Trails, Dog Park, HEB + Washington Ave with its many Restaurants & Pubs! Easy access to Whole Foods, Galleria, Downtown, The Heights & Medical Center // Open Living & Dining with French Door to Balcony // BEAUTIFUL Wood Floors with Granite, Natural Stone/Slate throughout // Gourmet style kitchen with QUALITY Stainless Steel Appliances and vent hood / convection range, stain grade wood cabinets + breakfast bar//
Primary Bedroom has huge walk-in closet and spa-like bath tucked away for privacy, wood floors and natural tile floors in the EnSuite bathroom/ Oversized garage with ample storage // No HOA fee A/C NEW IN 2022, Stovetop, Fridge, Water /Heater, Smoke and Carbon Monoxide alarms ALL NEW in 2022!
Location
State TX
County Harris
Area Rice Military/Washington Corridor
Rooms
Bedroom Description All Bedrooms Up,En-Suite Bath,Primary Bed - 3rd Floor,Walk-In Closet
Other Rooms 1 Living Area, Living Area - 2nd Floor
Master Bathroom Half Bath, Primary Bath: Double Sinks, Primary Bath: Separate Shower
Kitchen Breakfast Bar, Pantry
Interior
Interior Features Alarm System - Owned, Dryer Included, Fire/Smoke Alarm, Refrigerator Included, Washer Included
Heating Central Gas
Cooling Central Electric
Flooring Slate, Tile, Wood
Exterior
Exterior Feature Back Yard Fenced, Balcony
Garage Attached Garage
Garage Spaces 2.0
Garage Description Additional Parking, Auto Garage Door Opener
Roof Type Composition
Street Surface Asphalt
Private Pool No
Building
Lot Description Other
Faces South
Story 3
Foundation Slab
Lot Size Range 0 Up To 1/4 Acre
Sewer Public Sewer
Water Public Water
Structure Type Cement Board,Stucco
New Construction No
Schools
Elementary Schools Memorial Elementary School (Houston)
Middle Schools Hogg Middle School (Houston)
High Schools Heights High School
School District 27 - Houston
Others
Senior Community No
Restrictions Deed Restrictions
Tax ID 128-073-001-0011
Energy Description Ceiling Fans,Digital Program Thermostat,Insulated/Low-E windows
Acceptable Financing Cash Sale, Conventional, FHA, VA
Tax Rate 2.0148
Disclosures Sellers Disclosure
Listing Terms Cash Sale, Conventional, FHA, VA
Financing Cash Sale,Conventional,FHA,VA
Special Listing Condition Sellers Disclosure
Read Less Info
Want to know what your home might be worth? Contact us for a FREE valuation!

Our team is ready to help you sell your home for the highest possible price ASAP

Bought with Keller Williams Memorial







