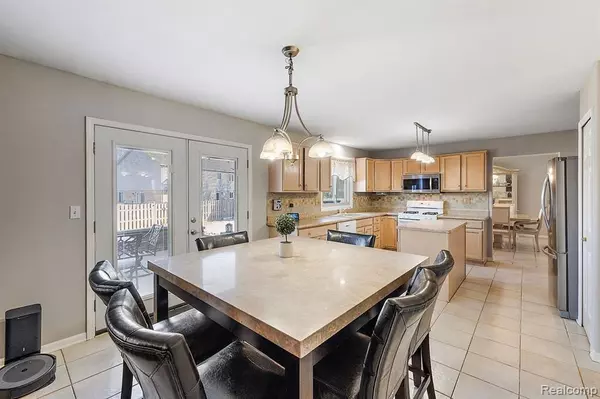$439,000
$424,000
3.5%For more information regarding the value of a property, please contact us for a free consultation.
4 Beds
3 Baths
2,506 SqFt
SOLD DATE : 04/29/2024
Key Details
Sold Price $439,000
Property Type Single Family Home
Sub Type Single Family
Listing Status Sold
Purchase Type For Sale
Square Footage 2,506 sqft
Price per Sqft $175
Subdivision Meadowbrook Village Sub
MLS Listing ID 60291019
Sold Date 04/29/24
Style 2 Story
Bedrooms 4
Full Baths 3
Abv Grd Liv Area 2,506
Year Built 2001
Annual Tax Amount $5,296
Lot Size 0.320 Acres
Acres 0.32
Lot Dimensions 49.80 x 129.50
Property Description
Stately Brownstown brick home built to last! This exceptionally well-constructed home is loaded with custom features and offers great family spaces, four bedrooms, three bathrooms, a large finished basement, and a three car garage. The expansive property offers ample room to roam and relax outside, with high-quality paved concrete patios, above ground pool and a second garage/shed. Enjoy peace and privacy at the end of the cul-de-sac within the attractive Meadowbrook Village subdivision.
Location
State MI
County Wayne
Area Brownstown Twp (82171)
Rooms
Basement Finished
Interior
Hot Water Gas
Heating Forced Air
Cooling Central A/C
Appliance Dishwasher, Disposal, Dryer, Microwave, Range/Oven, Refrigerator, Washer
Exterior
Parking Features Additional Garage(s), Attached Garage
Garage Spaces 3.0
Garage Yes
Building
Story 2 Story
Foundation Basement
Water Public Water, Public Water at Street
Architectural Style Craftsman
Structure Type Brick
Schools
School District Woodhaven
Others
Ownership Private
Assessment Amount $411
Energy Description Natural Gas
Acceptable Financing Conventional
Listing Terms Conventional
Financing Cash,Conventional
Read Less Info
Want to know what your home might be worth? Contact us for a FREE valuation!

Our team is ready to help you sell your home for the highest possible price ASAP

Provided through IDX via MiRealSource. Courtesy of MiRealSource Shareholder. Copyright MiRealSource.
Bought with Slater Signature Homes






