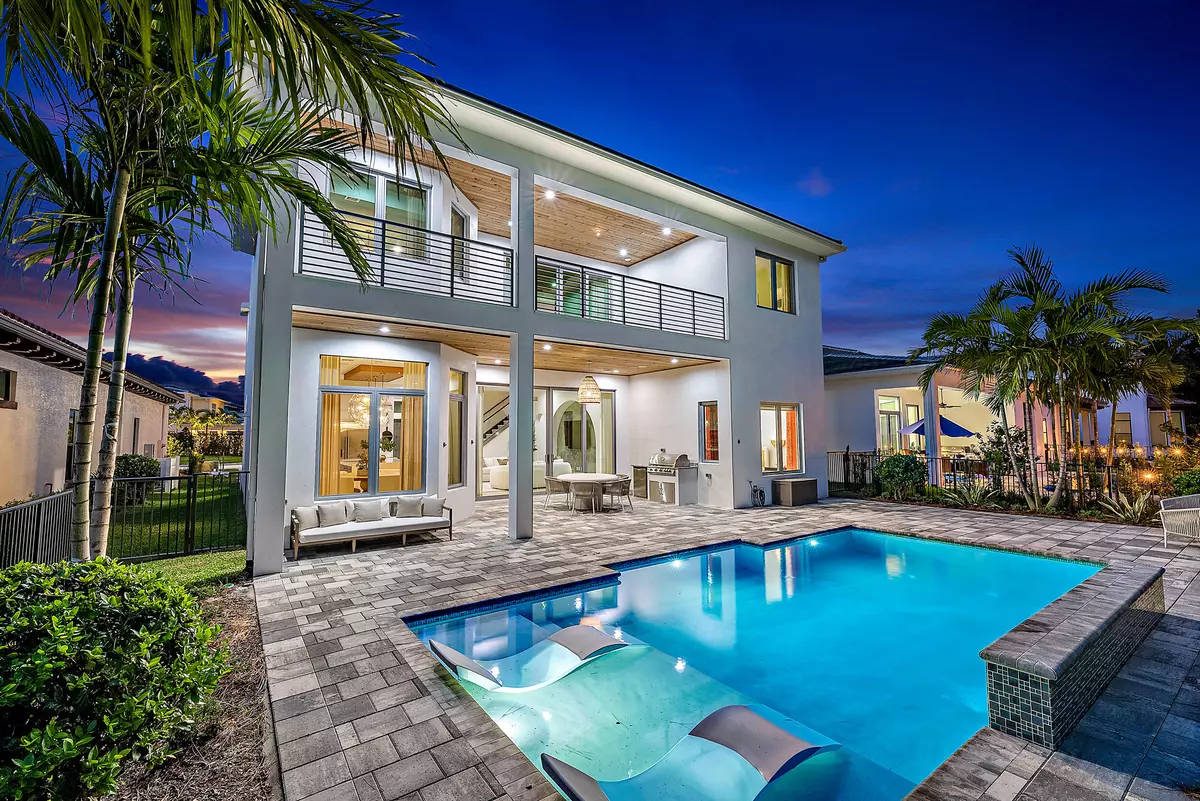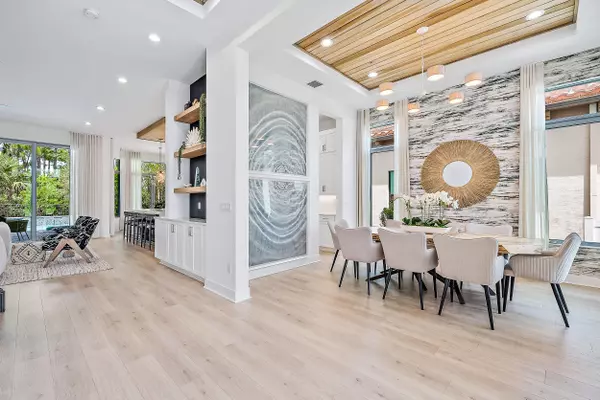Bought with Platinum Life Realty LLC
$1,900,000
$1,950,000
2.6%For more information regarding the value of a property, please contact us for a free consultation.
4 Beds
4.1 Baths
4,403 SqFt
SOLD DATE : 05/01/2024
Key Details
Sold Price $1,900,000
Property Type Single Family Home
Sub Type Single Family Detached
Listing Status Sold
Purchase Type For Sale
Square Footage 4,403 sqft
Price per Sqft $431
Subdivision Alton Neighborhood 3
MLS Listing ID RX-10907758
Sold Date 05/01/24
Style < 4 Floors,Contemporary
Bedrooms 4
Full Baths 4
Half Baths 1
Construction Status Resale
HOA Fees $451/mo
HOA Y/N Yes
Year Built 2023
Annual Tax Amount $6,497
Tax Year 2022
Lot Size 7,876 Sqft
Property Description
Step into the lap of luxury with this STUNNING, newly constructed (2023) two-story home in the coveted Alton community. Boasting 4 bedrooms, 4.1 baths, a den, upstairs loft, and a spacious 2-car garage, this Kolter built York model exudes elegance and modernity at every turn.Upon entering 13504 Machiavelli Way, you'll be captivated by its EXQUISITE design and CUSTOM touches. This home is a true masterpiece, thoughtfully adorned with luxurious upgrades and elegant details throughout. Experience the perfect blend of comfort and style, making it the ideal sanctuary for discerning homeowners. As you step in through the french doors you will be captivated by the grandeur of the open-concept design, where NATURAL LIGHT floods every corner, highlighting the impeccable
Location
State FL
County Palm Beach
Community Alton
Area 5230
Zoning PCD - PLANNED C
Rooms
Other Rooms Den/Office, Family, Laundry-Inside, Util-Garage
Master Bath Combo Tub/Shower, Dual Sinks, Mstr Bdrm - Upstairs, Separate Shower, Separate Tub
Interior
Interior Features Built-in Shelves, Closet Cabinets, Entry Lvl Lvng Area, Foyer, Kitchen Island, Pantry, Split Bedroom, Volume Ceiling, Walk-in Closet
Heating Central
Cooling Central
Flooring Carpet, Other, Tile, Wood Floor
Furnishings Unfurnished
Exterior
Exterior Feature Covered Balcony, Covered Patio, Fence, Summer Kitchen
Garage 2+ Spaces, Driveway, Garage - Attached, Street
Garage Spaces 3.0
Pool Concrete, Heated, Inground, Salt Chlorination
Utilities Available Cable, Electric, Gas Natural, Public Sewer, Public Water
Amenities Available Basketball, Clubhouse, Dog Park, Fitness Center, Fitness Trail, Pickleball, Pool, Sidewalks, Street Lights, Tennis
Waterfront No
Waterfront Description None
View Garden, Pool
Roof Type S-Tile
Parking Type 2+ Spaces, Driveway, Garage - Attached, Street
Exposure Northeast
Private Pool Yes
Building
Lot Description < 1/4 Acre, Paved Road, Sidewalks, West of US-1
Story 2.00
Foundation CBS
Construction Status Resale
Schools
Elementary Schools Marsh Pointe Elementary
Middle Schools Watson B. Duncan Middle School
High Schools William T. Dwyer High School
Others
Pets Allowed Restricted
HOA Fee Include Common Areas
Senior Community No Hopa
Restrictions Buyer Approval,Other
Acceptable Financing Cash, Conventional, VA
Membership Fee Required No
Listing Terms Cash, Conventional, VA
Financing Cash,Conventional,VA
Read Less Info
Want to know what your home might be worth? Contact us for a FREE valuation!

Our team is ready to help you sell your home for the highest possible price ASAP







