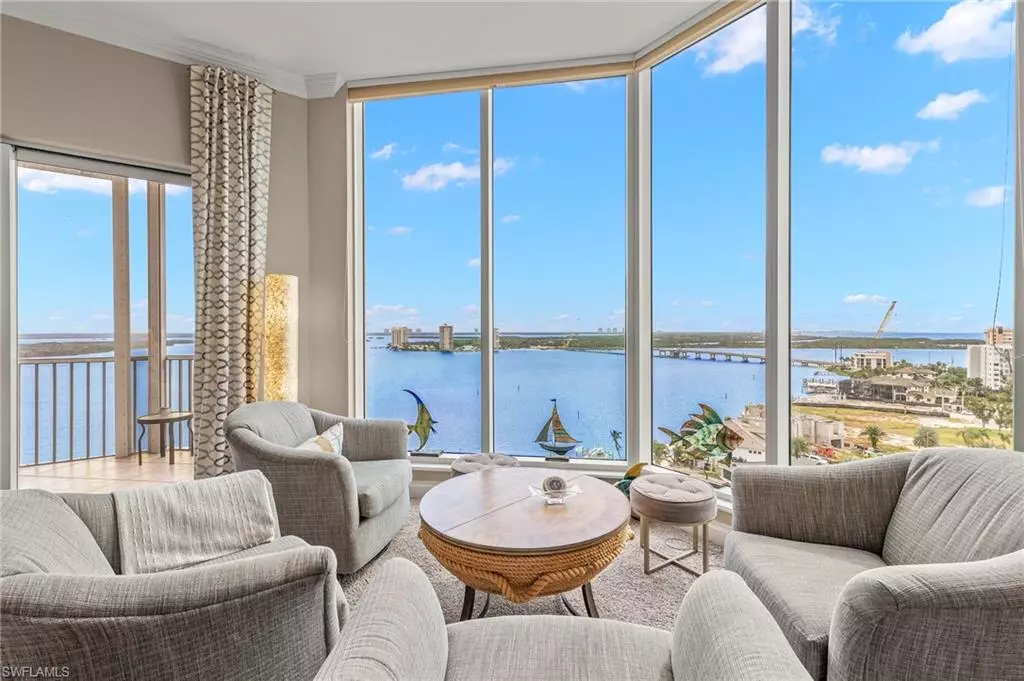$2,850,000
$3,100,000
8.1%For more information regarding the value of a property, please contact us for a free consultation.
3 Beds
4 Baths
3,683 SqFt
SOLD DATE : 05/02/2024
Key Details
Sold Price $2,850,000
Property Type Single Family Home
Sub Type Penthouse,High Rise (8+)
Listing Status Sold
Purchase Type For Sale
Square Footage 3,683 sqft
Price per Sqft $773
Subdivision Waterside At Bay Beach
MLS Listing ID 223088418
Sold Date 05/02/24
Bedrooms 3
Full Baths 3
Half Baths 1
Condo Fees $6,062/qua
HOA Y/N Yes
Originating Board Bonita Springs
Year Built 2003
Annual Tax Amount $19,883
Tax Year 2022
Lot Size 0.434 Acres
Acres 0.4336
Property Description
Do not miss your OPPORTUNITY to own this one of a kind PENTHOUSE!! With its spacious layout, open concept kitchen dining and living areas, 11ft ceiling throughout, stunning BAY AND GULF VIEWS, it offers a luxurious lifestyle with both comfort and convenience. An array of amenities such as endless storage, a wet bar, TWO GARAGE PARKING SPOTS, two storage units. Rare to find... DOUBLE CABANA is INCLUDED in the sales price, to complete your luxury lifestyle!!! The 700 sqft screened in lanai overlooking the bay is a perfect spot to relax and enjoy the scenery. And the added features like the tennis courts, sauna and fitness room, guest suites and a community club room provide plenty of options for recreation and relaxation. Plus, having a deeded beach access is a fantastic bonus for enjoying the coastal lifestyle. Overall, it is a DREAM HOME,make it YOURS TODAY!!
Location
State FL
County Lee
Area Waterside At Bay Beach
Rooms
Bedroom Description Split Bedrooms
Dining Room Breakfast Bar, Breakfast Room, Dining - Family, Dining - Living, Eat-in Kitchen, Formal
Kitchen Island, Pantry
Ensuite Laundry Laundry in Residence
Interior
Interior Features Built-In Cabinets, Exclusions, Fire Sprinkler, Pantry, Smoke Detectors, Volume Ceiling, Walk-In Closet(s)
Laundry Location Laundry in Residence
Heating Central Electric
Flooring Carpet, Tile
Equipment Auto Garage Door, Cooktop - Electric, Dishwasher, Disposal, Dryer, Intercom, Microwave, Range, Refrigerator, Refrigerator/Freezer, Refrigerator/Icemaker, Self Cleaning Oven, Smoke Detector, Washer, Wine Cooler
Furnishings Partially
Fireplace No
Appliance Electric Cooktop, Dishwasher, Disposal, Dryer, Microwave, Range, Refrigerator, Refrigerator/Freezer, Refrigerator/Icemaker, Self Cleaning Oven, Washer, Wine Cooler
Heat Source Central Electric
Exterior
Exterior Feature Dock Purchase, Screened Balcony, Built In Grill, Storage, Tennis Court(s)
Garage 2 Assigned, Covered, Driveway Paved, Guest, Under Bldg Closed, Under Bldg Open, Attached
Garage Spaces 2.0
Pool Community
Community Features Clubhouse, Pool, Fitness Center, Fishing, Sidewalks, Street Lights, Tennis Court(s), Gated
Amenities Available Barbecue, Beach Access, Bike And Jog Path, Bike Storage, Clubhouse, Pool, Community Room, Spa/Hot Tub, Fitness Center, Storage, Fishing Pier, Guest Room, Internet Access, Sauna, Sidewalk, Streetlight, Tennis Court(s), Trash Chute, Underground Utility, Car Wash Area
Waterfront Yes
Waterfront Description Bay,Canal Front,Navigable
View Y/N Yes
View Bay, Gulf, Gulf and Bay, Intersecting Canal, Lagoon, Mangroves, Water
Roof Type Metal,Rolled/Hot Mop
Street Surface Paved
Porch Deck, Patio
Parking Type 2 Assigned, Covered, Driveway Paved, Guest, Under Bldg Closed, Under Bldg Open, Attached
Total Parking Spaces 2
Garage Yes
Private Pool No
Building
Lot Description Across From Waterfront, Dead End
Building Description Concrete Block,Poured Concrete,Stucco, DSL/Cable Available
Story 11
Water Central
Architectural Style Penthouse, High Rise (8+)
Level or Stories 11
Structure Type Concrete Block,Poured Concrete,Stucco
New Construction No
Others
Pets Allowed Limits
Senior Community No
Tax ID 03-47-24-W3-08000.05H4
Ownership Condo
Security Features Smoke Detector(s),Gated Community,Fire Sprinkler System
Num of Pet 2
Read Less Info
Want to know what your home might be worth? Contact us for a FREE valuation!

Our team is ready to help you sell your home for the highest possible price ASAP

Bought with Premiere Plus Realty Company







