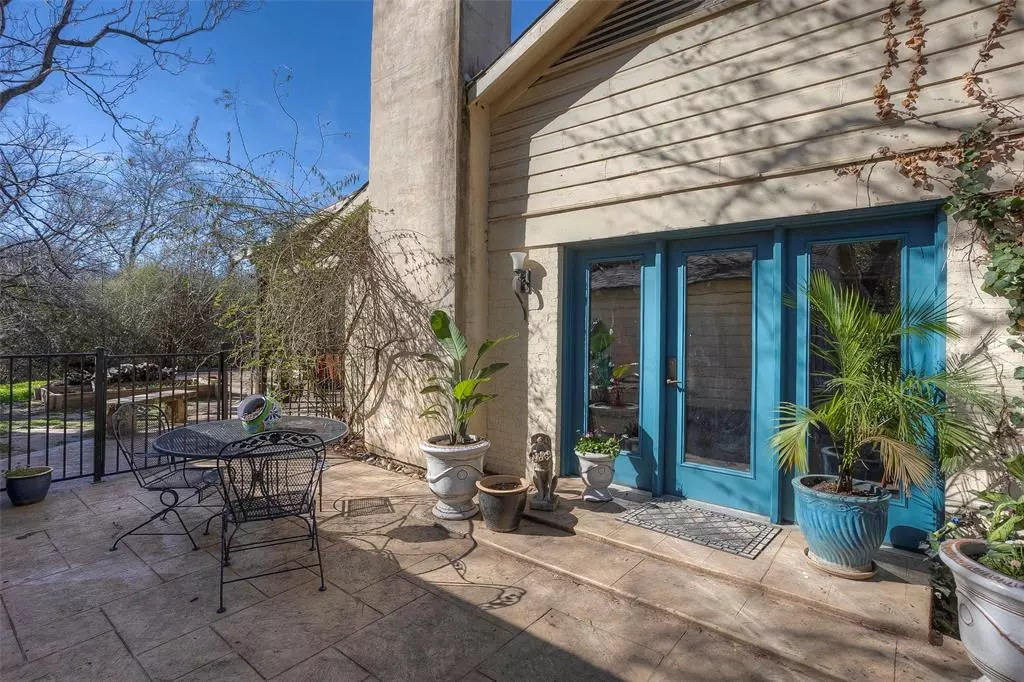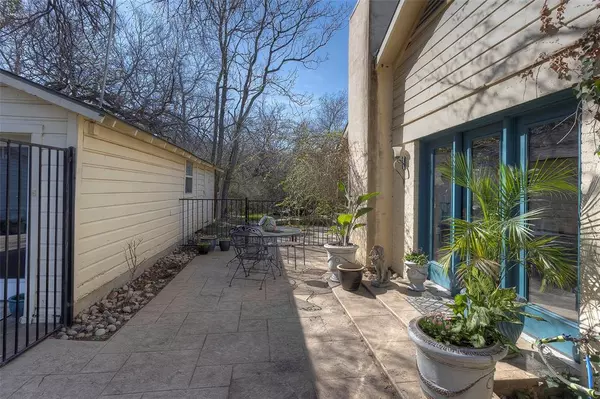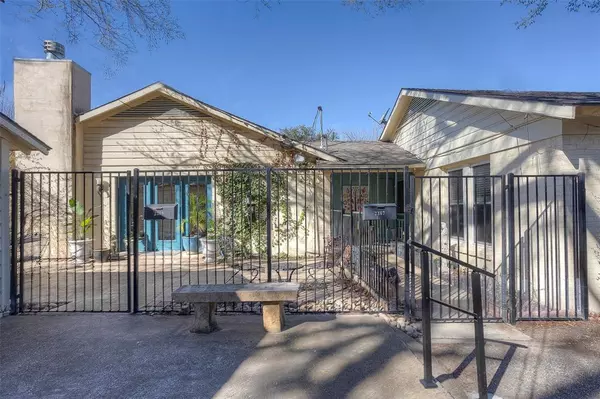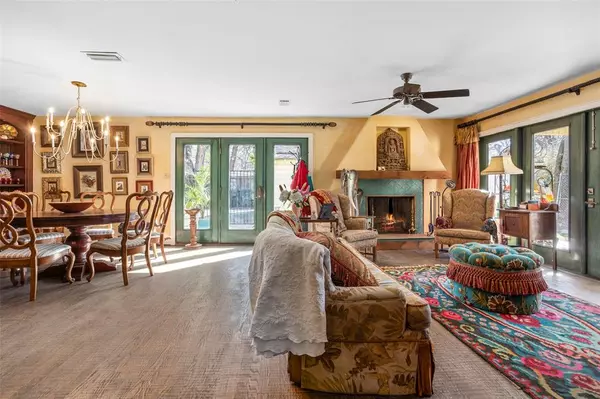$749,000
For more information regarding the value of a property, please contact us for a free consultation.
4 Beds
3 Baths
2,929 SqFt
SOLD DATE : 04/30/2024
Key Details
Property Type Single Family Home
Sub Type Single Family Residence
Listing Status Sold
Purchase Type For Sale
Square Footage 2,929 sqft
Price per Sqft $255
Subdivision Sisk Heights
MLS Listing ID 20539517
Sold Date 04/30/24
Bedrooms 4
Full Baths 3
HOA Y/N None
Year Built 1950
Lot Size 0.454 Acres
Acres 0.454
Property Description
This remarkable property offers a wealth of possibilities due to its versatile layout. Whether you're looking to create a homestead with an income-producing rental unit, guest quarters for visitors, or even generational accommodations, this property offers endless opportunities for customization. The primary unit features two bedrooms, two full baths, a well-appointed gourmet kitchen, and a cozy screened-in porch. Inside, you'll find exquisite details such as built-in features, hand-scraped hardwood floors, and beautifully hand-painted vanity and shower tiles, adding an elegant touch to the space. The secondary unit, with its two bedrooms and one bath, offers a charming maple butcher block kitchen countertop, a convenient double oven, and updated windows, providing a comfortable and functional living space.
Location
State TX
County Tarrant
Direction Please use GPS. Once at property, driveway is to the left of wooded area. Property is at the top, right of the driveway.
Rooms
Dining Room 2
Interior
Interior Features Built-in Features, Cable TV Available, Chandelier, Decorative Lighting, Granite Counters, High Speed Internet Available, Kitchen Island, Natural Woodwork, Open Floorplan, Pantry, Vaulted Ceiling(s), Walk-In Closet(s)
Heating Central, Fireplace(s), Natural Gas
Cooling Attic Fan, Ceiling Fan(s), Central Air, Electric
Flooring Ceramic Tile, Hardwood
Fireplaces Number 1
Fireplaces Type Gas, Living Room
Appliance Built-in Gas Range, Dishwasher, Disposal, Electric Oven, Gas Cooktop, Ice Maker, Double Oven, Plumbed For Gas in Kitchen, Refrigerator, Warming Drawer
Heat Source Central, Fireplace(s), Natural Gas
Laundry Electric Dryer Hookup, Utility Room, Full Size W/D Area, Washer Hookup
Exterior
Exterior Feature Courtyard, Covered Patio/Porch, Private Yard
Garage Spaces 1.0
Carport Spaces 4
Fence Metal
Utilities Available Cable Available, City Sewer, City Water, Curbs, Dirt, Electricity Connected, Individual Gas Meter, Individual Water Meter, Natural Gas Available
Roof Type Composition
Total Parking Spaces 1
Garage Yes
Building
Lot Description Adjacent to Greenbelt, Brush, Many Trees
Story One
Foundation Slab
Level or Stories One
Structure Type Block,Brick
Schools
Elementary Schools Clayton Li
Middle Schools Mclean
High Schools Paschal
School District Fort Worth Isd
Others
Ownership of Record
Acceptable Financing Cash, Conventional, FHA, VA Loan
Listing Terms Cash, Conventional, FHA, VA Loan
Financing Other
Read Less Info
Want to know what your home might be worth? Contact us for a FREE valuation!

Our team is ready to help you sell your home for the highest possible price ASAP

©2025 North Texas Real Estate Information Systems.
Bought with Marty Gray • Real Estate By Pat Gray






