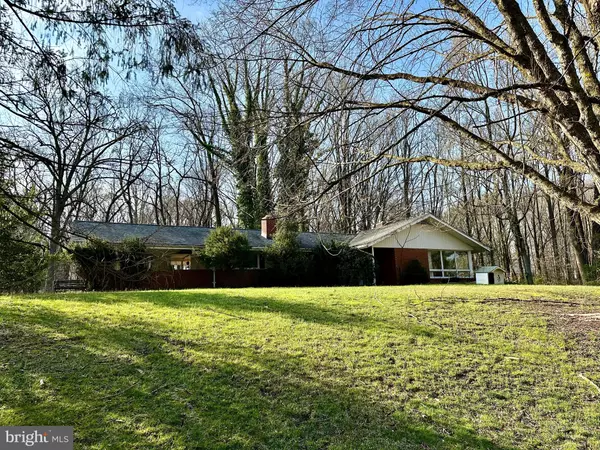$440,500
$399,000
10.4%For more information regarding the value of a property, please contact us for a free consultation.
3 Beds
3 Baths
1,876 SqFt
SOLD DATE : 05/03/2024
Key Details
Sold Price $440,500
Property Type Single Family Home
Sub Type Detached
Listing Status Sold
Purchase Type For Sale
Square Footage 1,876 sqft
Price per Sqft $234
Subdivision Manor Springs
MLS Listing ID MDBC2092452
Sold Date 05/03/24
Style Ranch/Rambler,Mid-Century Modern
Bedrooms 3
Full Baths 2
Half Baths 1
HOA Y/N N
Abv Grd Liv Area 1,876
Originating Board BRIGHT
Year Built 1958
Annual Tax Amount $4,893
Tax Year 2023
Lot Size 4.530 Acres
Acres 4.53
Lot Dimensions 3.00 x
Property Description
Create your own private nature retreat! Brick 1950s mid-mod rancher on 4.5 acres with a pond AND a stream in a quiet, private community. This home needs to be rehabbed but there's so much potential! 1,876 above grade and another 1,876 sq/ft in the basement just waiting to be renovated. Most of the Hardwood floors can be refinished and restored to their former beauty, roof is just 5 years old, there are 2 fireplaces, inground pool with pool house plus an attached carport. The home is surrounded by mature landscaping including azalea, rhododendron, holly, roses, pachysandras, you name it and it backs to your private forest on 4.5 acres. This is your opportunity to create your dream home! NO HOA! Home is sold AS/IS with all contents of home. Airstream and Jeep do not convey and will be removed prior to settlement. Cash, hard money or 203K loans only.
Location
State MD
County Baltimore
Zoning RC-5
Rooms
Other Rooms Living Room, Dining Room, Bedroom 2, Bedroom 3, Kitchen, Family Room, Utility Room, Workshop, Bathroom 2, Primary Bathroom
Basement Daylight, Full, Outside Entrance, Walkout Level
Main Level Bedrooms 3
Interior
Hot Water Electric
Heating Baseboard - Hot Water
Cooling Central A/C
Fireplaces Number 2
Fireplaces Type Brick
Fireplace Y
Heat Source Oil
Exterior
Garage Spaces 1.0
Pool In Ground
Water Access N
View Trees/Woods
Roof Type Shingle
Accessibility None
Total Parking Spaces 1
Garage N
Building
Lot Description Backs to Trees
Story 2
Foundation Block
Sewer Private Septic Tank
Water Well
Architectural Style Ranch/Rambler, Mid-Century Modern
Level or Stories 2
Additional Building Above Grade, Below Grade
New Construction N
Schools
School District Baltimore County Public Schools
Others
Senior Community No
Tax ID 04111123036610
Ownership Fee Simple
SqFt Source Assessor
Acceptable Financing Cash, FHA 203(k)
Listing Terms Cash, FHA 203(k)
Financing Cash,FHA 203(k)
Special Listing Condition Standard
Read Less Info
Want to know what your home might be worth? Contact us for a FREE valuation!

Our team is ready to help you sell your home for the highest possible price ASAP

Bought with Jennifer Marie Hoyt • EXP Realty, LLC






