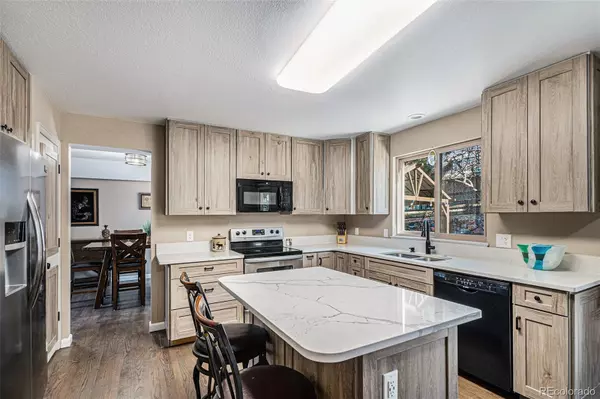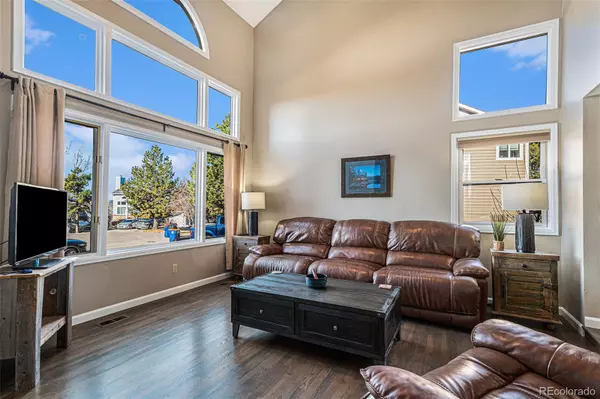$725,000
$719,000
0.8%For more information regarding the value of a property, please contact us for a free consultation.
4 Beds
4 Baths
3,328 SqFt
SOLD DATE : 05/03/2024
Key Details
Sold Price $725,000
Property Type Single Family Home
Sub Type Single Family Residence
Listing Status Sold
Purchase Type For Sale
Square Footage 3,328 sqft
Price per Sqft $217
Subdivision Pinery
MLS Listing ID 7046611
Sold Date 05/03/24
Bedrooms 4
Full Baths 2
Half Baths 1
Three Quarter Bath 1
Condo Fees $202
HOA Fees $16/ann
HOA Y/N Yes
Originating Board recolorado
Year Built 1987
Annual Tax Amount $3,794
Tax Year 2023
Lot Size 10,018 Sqft
Acres 0.23
Property Description
Discover a meticulously updated two-story home nestled in The Pinery, where elegance meets comfort in a serene setting. This property combines modern amenities with the charm of nature, offering an unparalleled living experience. With newer carpet, rich natural wood floors, & a new roof, every detail reflects quality & care. The heart of the home is a kitchen that seamlessly flows into the family room, anchored by a cozy fireplace. This open layout fosters a warm, inviting atmosphere where culinary adventures & relaxation unite. The kitchen's vantage point over the family area ensures that cooking & socializing are perfectly intertwined.
The main level also introduces a living space & a dining area that redefines casual dining, emphasizing a relaxed yet stylish setting for meals and gatherings. Ascending to the upper level, the primary suite presents a haven of tranquility with a modern, spa-like bathroom, ensuring a private escape for relaxation & rejuvenation. Two additional guest bedrooms & a bathroom complete the upstairs, providing ample space for family & friends. The home features a basement that goes beyond traditional living spaces, offering a guest bedroom, a large storage room, and two more rooms waiting for your personal touch. Picture these spaces as a lively craft area, a private gym, or a gaming haven, all customized to fit your hobbies and interests. Step outside to discover a backyard oasis, shielded from the wind, featuring a gazebo and shed amidst the breathtaking backdrop of mountain views. With low HOA fees & no metro district tax, this home offers both comfort & practicality in a coveted location. It’s more than just a home; it’s a lifestyle, promising a blend of community, privacy, & natural beauty.
Location
State CO
County Douglas
Zoning PDU
Rooms
Basement Finished, Partial
Interior
Interior Features Breakfast Nook, Ceiling Fan(s), Eat-in Kitchen, Entrance Foyer, Five Piece Bath, Granite Counters, High Ceilings, High Speed Internet, Kitchen Island, Open Floorplan, Pantry, Primary Suite, Quartz Counters
Heating Forced Air
Cooling Central Air
Flooring Carpet, Wood
Fireplaces Number 1
Fireplaces Type Family Room, Gas
Equipment Air Purifier
Fireplace Y
Appliance Convection Oven, Dishwasher, Gas Water Heater, Microwave, Oven, Range, Refrigerator, Self Cleaning Oven, Water Softener
Laundry In Unit, Laundry Closet
Exterior
Exterior Feature Private Yard
Garage Spaces 2.0
Fence Partial
Utilities Available Cable Available, Electricity Available, Electricity Connected
Roof Type Composition
Total Parking Spaces 2
Garage Yes
Building
Lot Description Cul-De-Sac
Story Two
Foundation Concrete Perimeter
Sewer Community Sewer
Water Public
Level or Stories Two
Structure Type Frame,Wood Siding
Schools
Elementary Schools Mountain View
Middle Schools Sagewood
High Schools Ponderosa
School District Douglas Re-1
Others
Senior Community No
Ownership Individual
Acceptable Financing Cash, Conventional, VA Loan
Listing Terms Cash, Conventional, VA Loan
Special Listing Condition None
Pets Description Cats OK, Dogs OK
Read Less Info
Want to know what your home might be worth? Contact us for a FREE valuation!

Our team is ready to help you sell your home for the highest possible price ASAP

© 2024 METROLIST, INC., DBA RECOLORADO® – All Rights Reserved
6455 S. Yosemite St., Suite 500 Greenwood Village, CO 80111 USA
Bought with RE/MAX Professionals







