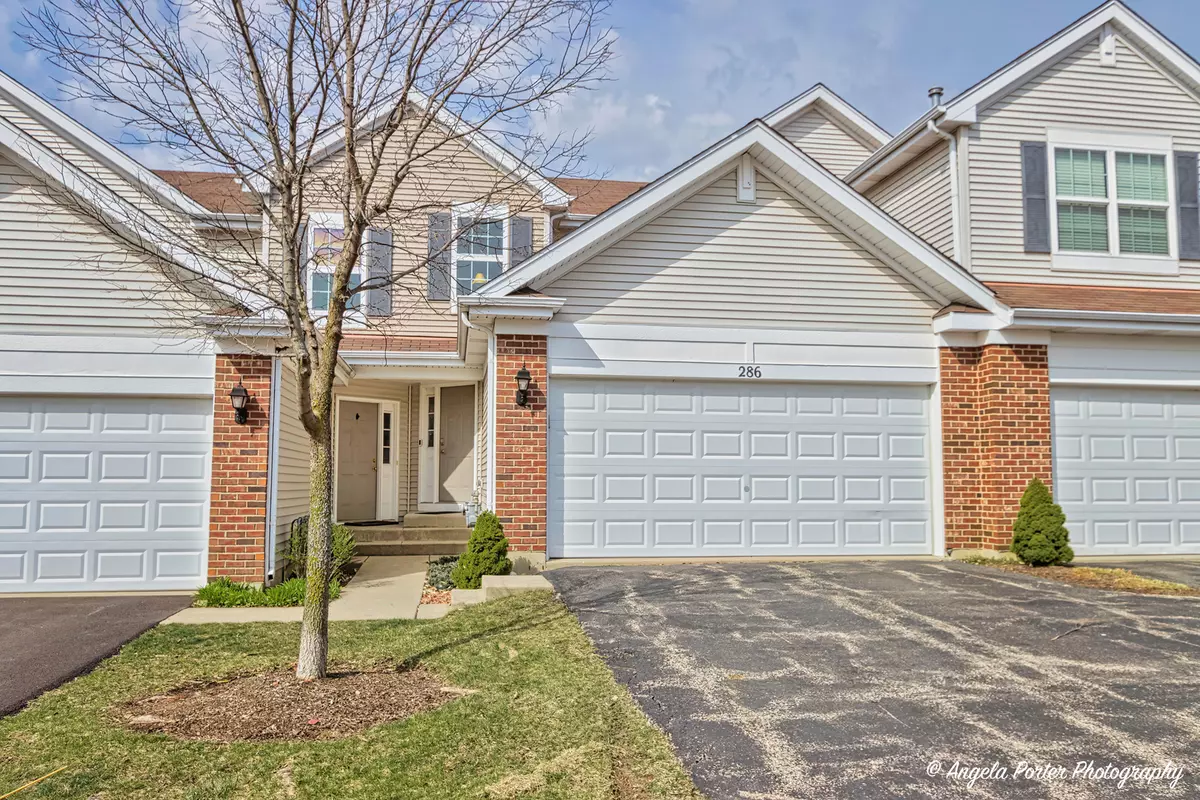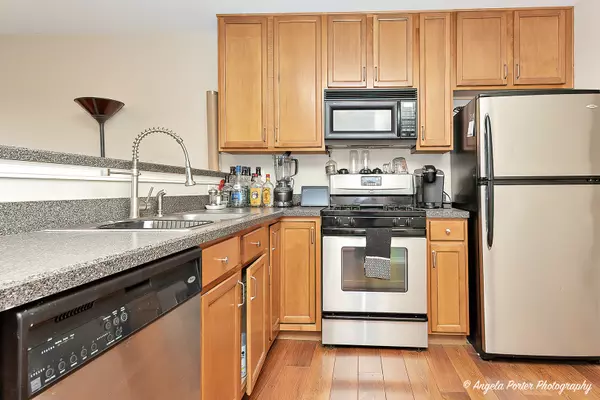$226,000
$226,000
For more information regarding the value of a property, please contact us for a free consultation.
2 Beds
2.5 Baths
1,248 SqFt
SOLD DATE : 05/06/2024
Key Details
Sold Price $226,000
Property Type Townhouse
Sub Type Townhouse-2 Story
Listing Status Sold
Purchase Type For Sale
Square Footage 1,248 sqft
Price per Sqft $181
Subdivision Apple Creek Estates
MLS Listing ID 12015107
Sold Date 05/06/24
Bedrooms 2
Full Baths 2
Half Baths 1
HOA Fees $266/mo
Year Built 2006
Annual Tax Amount $4,049
Tax Year 2022
Lot Dimensions COMMON
Property Description
Come take a look at this great 2 Bedrooms, 2 1/2 Bath Townhome in Apple Creek Estates WITH a basement and a 2 car garage. The 2 story foyer welcomes you into the home with beautiful wood laminate flooring, a plant shelf and entry closet. The open floor plan leads into the living room/dining room combination and opens into the kitchen. The kitchen features all stainless steel appliances, upgraded 42" cabinets, SS kitchen sink/faucet, large closet pantry and additional table space. The lovely wood banister leads you upstairs where you will find a master bedroom with vaulted ceilings, walk in closet and a private en-suite bathroom. There is also an additional bedroom, 2nd floor laundry closet and another full bathroom with tub/shower combination. All this plus a full basement great for storage or with the potential to finish for extra living space (plumbed for a bathroom). Through the sliding door in the dining room you will be able to enjoy the coming summer months on the patio.
Location
State IL
County Mchenry
Rooms
Basement Full
Interior
Interior Features Vaulted/Cathedral Ceilings, Wood Laminate Floors, Second Floor Laundry, Laundry Hook-Up in Unit, Walk-In Closet(s)
Heating Natural Gas, Forced Air
Cooling Central Air
Fireplace Y
Appliance Range, Microwave, Dishwasher, Refrigerator, Washer, Disposal, Stainless Steel Appliance(s)
Laundry In Unit, Laundry Closet
Exterior
Exterior Feature Patio
Garage Attached
Garage Spaces 2.0
Community Features Bike Room/Bike Trails, Park
Waterfront false
View Y/N true
Roof Type Asphalt
Building
Lot Description Common Grounds
Foundation Concrete Perimeter
Sewer Public Sewer
Water Public
New Construction false
Schools
Elementary Schools Prairiewood Elementary School
Middle Schools Creekside Middle School
High Schools Woodstock High School
School District 200, 200, 200
Others
Pets Allowed Cats OK, Dogs OK
HOA Fee Include Insurance,Exterior Maintenance,Lawn Care,Snow Removal
Ownership Condo
Special Listing Condition None
Read Less Info
Want to know what your home might be worth? Contact us for a FREE valuation!

Our team is ready to help you sell your home for the highest possible price ASAP
© 2024 Listings courtesy of MRED as distributed by MLS GRID. All Rights Reserved.
Bought with Kim McCallister Kruse • Berkshire Hathaway HomeServices Starck Real Estate







