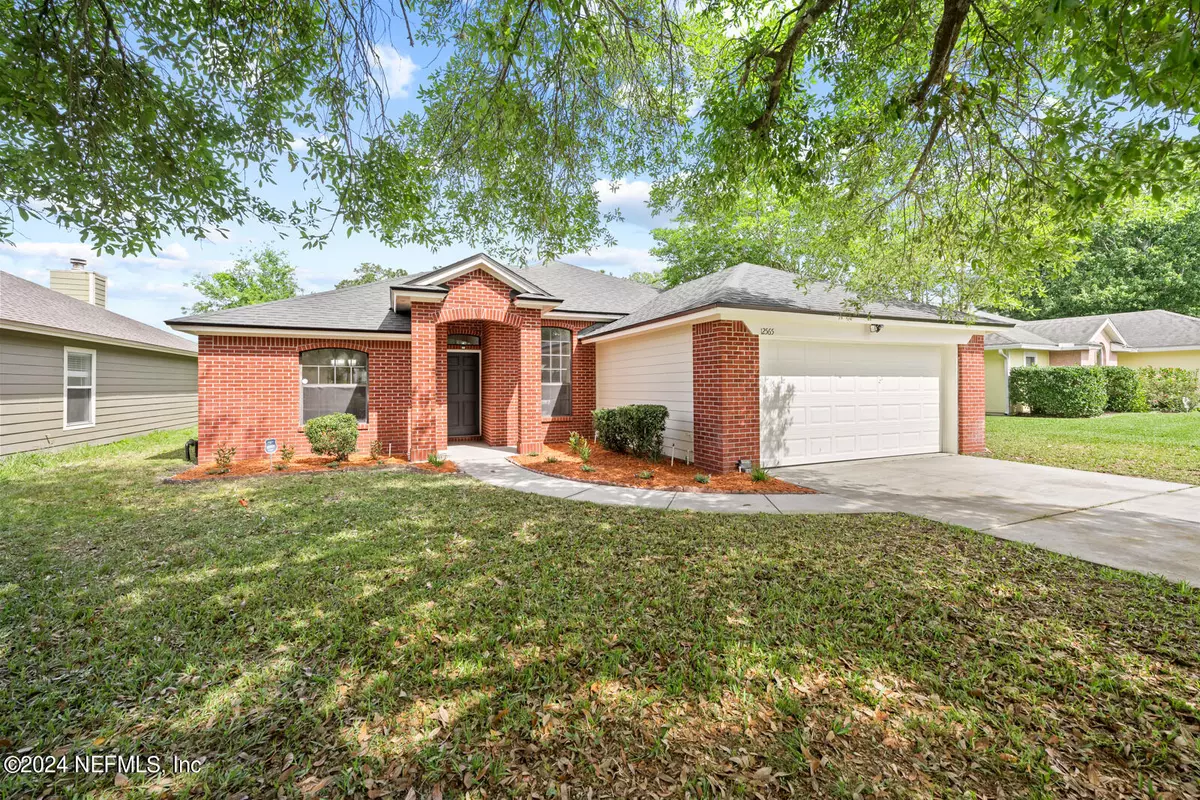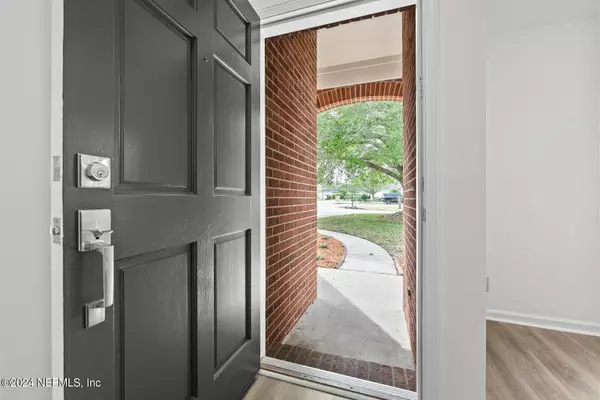$429,990
$429,900
For more information regarding the value of a property, please contact us for a free consultation.
3 Beds
2 Baths
1,663 SqFt
SOLD DATE : 05/03/2024
Key Details
Sold Price $429,990
Property Type Single Family Home
Sub Type Single Family Residence
Listing Status Sold
Purchase Type For Sale
Square Footage 1,663 sqft
Price per Sqft $258
Subdivision Ashwood
MLS Listing ID 2018086
Sold Date 05/03/24
Bedrooms 3
Full Baths 2
Construction Status Updated/Remodeled
HOA Fees $14/ann
HOA Y/N Yes
Originating Board realMLS (Northeast Florida Multiple Listing Service)
Year Built 1995
Annual Tax Amount $5,796
Lot Size 6,534 Sqft
Acres 0.15
Property Description
Beautiful, remodeled Brick beauty. Located on scenic pond. Neighborhood is close to shopping, UNF, Mayo Clinic, and the beaches. Gorgeous open eat in kitchen, glass backsplash, new stainless appliances, new shaker cabinets, new flooring, new fixtures. Large family room, w/ cozy fireplace. Beautiful bathrooms w/ new fixtures and shaker cabs. Nice sized backyard overlooking pond, with patio for relaxation and entertaining. Garage has fresh epoxy flooring. Perfect home
Location
State FL
County Duval
Community Ashwood
Area 026-Intracoastal West-South Of Beach Blvd
Direction From Atlantic and Kernan, head south, take a left into the Ashwood subdivision, left onto Ashglen, home on left.
Interior
Interior Features Breakfast Bar
Heating Central, Electric, Hot Water, None
Flooring Carpet, Laminate
Fireplaces Number 1
Fireplace Yes
Laundry Electric Dryer Hookup, Washer Hookup
Exterior
Garage Garage
Garage Spaces 2.0
Pool None
Utilities Available Water Available
Waterfront Yes
Waterfront Description Pond
View Pond
Roof Type Shingle
Total Parking Spaces 2
Garage Yes
Private Pool No
Building
Sewer Public Sewer
Water Public
Structure Type Composition Siding
New Construction No
Construction Status Updated/Remodeled
Others
Senior Community No
Tax ID 1674576040
Acceptable Financing Cash, Conventional, FHA, VA Loan
Listing Terms Cash, Conventional, FHA, VA Loan
Read Less Info
Want to know what your home might be worth? Contact us for a FREE valuation!

Our team is ready to help you sell your home for the highest possible price ASAP
Bought with FATHOM REALTY FL, LLC.







