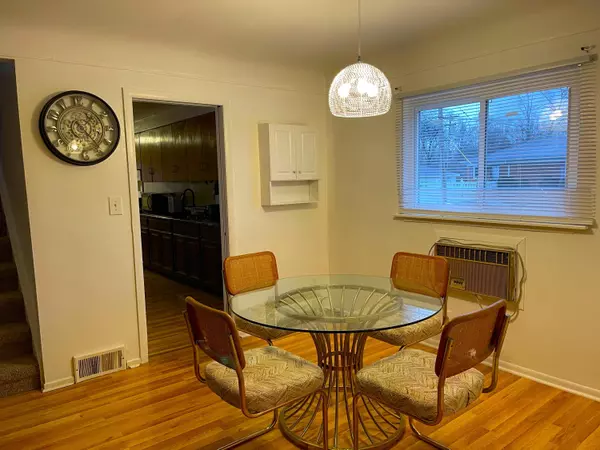$250,000
$250,000
For more information regarding the value of a property, please contact us for a free consultation.
5 Beds
4 Baths
2,032 SqFt
SOLD DATE : 05/06/2024
Key Details
Sold Price $250,000
Property Type Single Family Home
Sub Type Single Family Residence
Listing Status Sold
Purchase Type For Sale
Square Footage 2,032 sqft
Price per Sqft $123
Municipality Oak Park City
Subdivision Wolok'S Garden Park Sub No 2
MLS Listing ID 24003023
Sold Date 05/06/24
Style Cape Cod
Bedrooms 5
Full Baths 4
Originating Board Michigan Regional Information Center (MichRIC)
Year Built 1954
Annual Tax Amount $3,343
Tax Year 2023
Lot Size 6,055 Sqft
Acres 0.14
Lot Dimensions 64 X 108 X 55 X 97
Property Description
Welcome to this 6 bedroom, 3 bath home in up-and-coming Oak Park. With over 2000 square feet, this home offers room to live and grow. The open concept with a bright living room, for relaxing or hosting guests. The kitchen features black granite and farm-style sinks. A separate dining area is ideal for holiday gatherings. The main floor with a master suite, plus 3 bedrooms. Upstairs, a 2nd master suite and an additional bedroom. The basement has storage and play space, and a 4th bathroom. Outside, a vinyl, fenced backyard provides a private retreat, perfect for summer BBQs or BB. Located near parks, schools, universities, shopping, dining, and major highways. Don't miss your chance to own this beautiful home! Schedule a viewing today and make it your own just in time for Spring.
Location
State MI
County Oakland
Area Oakland County - 70
Direction Take 696 to Exit 14., and MERGE onto W 10 Mile. Turn LEFT onto Church St, then LEFT onto Oak Park Blvd. Take a RIGHT onto Gardner Street.
Rooms
Basement Full
Interior
Interior Features Attic Fan, Ceiling Fans, Ceramic Floor, Satellite System, Security System, Wood Floor, Eat-in Kitchen
Heating Forced Air, Natural Gas
Cooling Window Unit(s), Central Air
Fireplace false
Window Features Screens,Replacement,Insulated Windows,Window Treatments
Appliance Dryer, Washer, Built-In Electric Oven, Disposal, Dishwasher, Microwave, Oven, Refrigerator
Laundry In Basement, Lower Level
Exterior
Exterior Feature Fenced Back, Porch(es)
Parking Features Concrete, Driveway, Paved
Utilities Available Phone Available, Public Water Available, Public Sewer Available, Natural Gas Available, Electric Available, Cable Available, Broadband Available, Phone Connected, Natural Gas Connected, High-Speed Internet Connected, Cable Connected
View Y/N No
Street Surface Paved
Garage No
Building
Lot Description Level, Sidewalk
Story 2
Sewer Public Sewer
Water Public
Architectural Style Cape Cod
Structure Type Brick,Aluminum Siding
New Construction No
Schools
Elementary Schools Pepper Elementary School
Middle Schools Oak Park Preparatory Academy
High Schools Oak Park High School
School District Oak Park
Others
Tax ID 25-30-404-018
Acceptable Financing Cash, FHA, VA Loan, MSHDA, Conventional
Listing Terms Cash, FHA, VA Loan, MSHDA, Conventional
Read Less Info
Want to know what your home might be worth? Contact us for a FREE valuation!

Our team is ready to help you sell your home for the highest possible price ASAP






