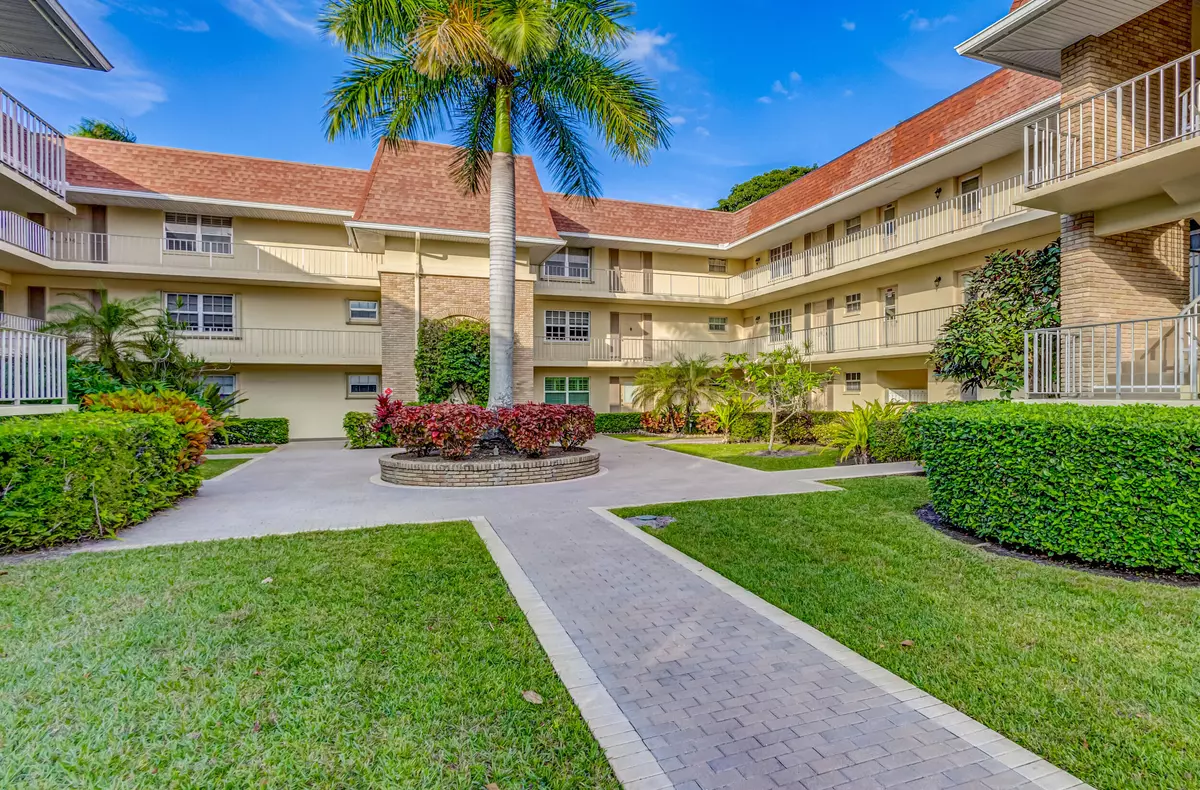Bought with Premier Brokers International
$240,000
$249,000
3.6%For more information regarding the value of a property, please contact us for a free consultation.
2 Beds
2 Baths
1,162 SqFt
SOLD DATE : 05/07/2024
Key Details
Sold Price $240,000
Property Type Condo
Sub Type Condo/Coop
Listing Status Sold
Purchase Type For Sale
Square Footage 1,162 sqft
Price per Sqft $206
Subdivision Tamberlane No 3 Condominium Par In N 1/2 Of Sec Lyg Wly Of 80 Ft Rd R/W
MLS Listing ID RX-10947831
Sold Date 05/07/24
Style Traditional
Bedrooms 2
Full Baths 2
Construction Status Resale
HOA Fees $797/mo
HOA Y/N Yes
Year Built 1968
Annual Tax Amount $2,186
Tax Year 2023
Property Description
Welcome to Tamberlane, a vibrant 55+ community! This charming 2 bedroom, 2 bathroom condo offers a serene garden view, creating a peaceful retreat. Step inside to discover a stylish kitchen adorned with an island, stainless steel appliances, wood cabinets and granite countertops. The laminate flooring and cozy carpeting add warmth to the living spaces, while impact windows with custom blinds ensure privacy and comfort. The community is surrounded by lush greenery, perfect for relaxing and socializing. HOA covers basic cable and internet. Conveniently located near shops, dining, entertainment and beaches. Welcome to your lovely new home!
Location
State FL
County Palm Beach
Community Tamberlane
Area 5300
Zoning RH(cit
Rooms
Other Rooms Storage
Master Bath 2 Master Suites, Combo Tub/Shower
Interior
Interior Features Elevator, Entry Lvl Lvng Area, Kitchen Island, Pantry, Split Bedroom, Walk-in Closet
Heating Central, Electric
Cooling Ceiling Fan, Central, Electric
Flooring Carpet, Laminate, Tile
Furnishings Unfurnished
Exterior
Exterior Feature Covered Balcony, Screened Balcony
Garage Assigned, Carport - Detached, Guest, Vehicle Restrictions
Utilities Available Cable, Electric, Public Sewer, Public Water
Amenities Available Clubhouse, Common Laundry, Community Room, Elevator, Extra Storage, Internet Included, Library, Manager on Site, Pool, Shuffleboard, Street Lights, Trash Chute
Waterfront No
Waterfront Description None
View Garden
Roof Type Other
Parking Type Assigned, Carport - Detached, Guest, Vehicle Restrictions
Exposure South
Private Pool No
Building
Lot Description Paved Road, Public Road, West of US-1
Story 3.00
Unit Features Exterior Catwalk
Foundation CBS
Unit Floor 2
Construction Status Resale
Others
Pets Allowed Restricted
HOA Fee Include Cable,Common Areas,Elevator,Insurance-Bldg,Janitor,Laundry Facilities,Lawn Care,Maintenance-Exterior,Management Fees,Manager,Recrtnal Facility,Reserve Funds,Roof Maintenance,Trash Removal
Senior Community Verified
Restrictions Buyer Approval,Commercial Vehicles Prohibited,Maximum # Vehicles,No Lease First 2 Years,No RV
Security Features None
Acceptable Financing Cash, Conventional
Membership Fee Required No
Listing Terms Cash, Conventional
Financing Cash,Conventional
Pets Description No Aggressive Breeds, Number Limit, Size Limit
Read Less Info
Want to know what your home might be worth? Contact us for a FREE valuation!

Our team is ready to help you sell your home for the highest possible price ASAP







