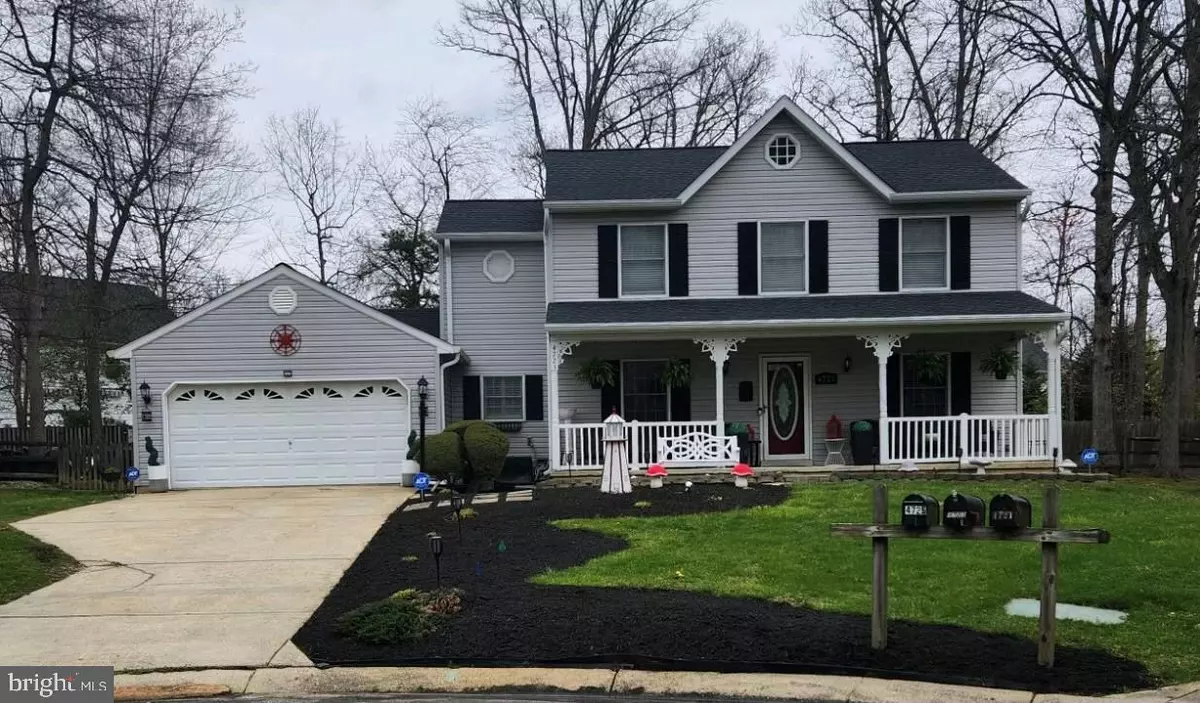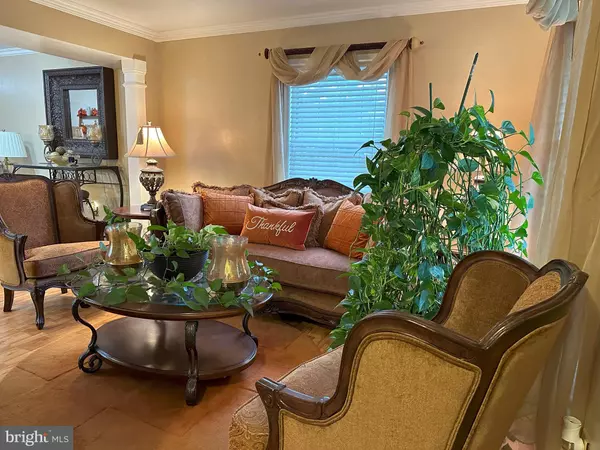$430,000
$425,000
1.2%For more information regarding the value of a property, please contact us for a free consultation.
4 Beds
3 Baths
1,760 SqFt
SOLD DATE : 05/09/2024
Key Details
Sold Price $430,000
Property Type Single Family Home
Sub Type Detached
Listing Status Sold
Purchase Type For Sale
Square Footage 1,760 sqft
Price per Sqft $244
Subdivision Lancaster
MLS Listing ID MDCH2031286
Sold Date 05/09/24
Style Colonial
Bedrooms 4
Full Baths 2
Half Baths 1
HOA Fees $53/ann
HOA Y/N Y
Abv Grd Liv Area 1,760
Originating Board BRIGHT
Year Built 1986
Annual Tax Amount $4,115
Tax Year 2023
Lot Size 0.309 Acres
Acres 0.31
Property Description
Beautifully maintained 4 bedroom 2.5 bathroom home awaits you. As you enter into the foyer, head to the left towards the formal dining room; ready for your sit down dinner parties. It also has direct access to the kitchen. This home has great flow, wonderful for entertaining. The living room and family room are joined and can be combined as a great room. They have beautiful hardwood floors and a gas fireplace. The large eat -in kitchen is perfectly situated so the chef is never isolated and missing the fun. The kitchen has granite countertops, stainless steel appliances and a pantry. The kitchen leads to a deck and oversized fully fenced in back yard. This home boasts 4 bedrooms upstairs with 2 full bathrooms. Need less bedrooms and more closet space? Steal a room and transform it into your dream closet or enlarge the primary suite. The laundry/mud room is on the main level and provides entry to the oversized 2 car garage. There is plenty of room for vehicles and storage. Friends and family can also park off the street; the driveway can hold 4 cars. Situated on a cul-de-sac means more room for parking and a larger front yard. Pictures don't do it justice. Come and see for yourself!
Location
State MD
County Charles
Zoning PUD
Rooms
Other Rooms Living Room, Dining Room, Primary Bedroom, Bedroom 2, Bedroom 3, Bedroom 4, Kitchen, Family Room, Laundry, Mud Room, Bathroom 2, Bathroom 3, Primary Bathroom
Interior
Interior Features Kitchen - Country, Dining Area, Window Treatments, Primary Bath(s), Wood Floors
Hot Water Electric
Heating Heat Pump(s)
Cooling Ceiling Fan(s), Central A/C
Fireplaces Number 1
Fireplaces Type Equipment, Fireplace - Glass Doors, Gas/Propane
Equipment Cooktop, Dishwasher, Disposal, Microwave, Oven/Range - Electric, Refrigerator
Fireplace Y
Appliance Cooktop, Dishwasher, Disposal, Microwave, Oven/Range - Electric, Refrigerator
Heat Source Electric
Laundry Main Floor, Dryer In Unit, Washer In Unit
Exterior
Garage Garage Door Opener
Garage Spaces 6.0
Fence Fully
Utilities Available Cable TV Available, Electric Available, Sewer Available, Water Available
Amenities Available Community Center, Party Room, Pool - Outdoor
Waterfront N
Water Access N
Roof Type Composite
Accessibility None
Parking Type Off Street, Attached Garage
Attached Garage 2
Total Parking Spaces 6
Garage Y
Building
Lot Description Cul-de-sac
Story 2
Foundation Crawl Space
Sewer Public Sewer
Water Public
Architectural Style Colonial
Level or Stories 2
Additional Building Above Grade, Below Grade
New Construction N
Schools
School District Charles County Public Schools
Others
Pets Allowed Y
HOA Fee Include Recreation Facility,Management,Pool(s)
Senior Community No
Tax ID 0906152481
Ownership Fee Simple
SqFt Source Assessor
Acceptable Financing Cash, Conventional, FHA, VA
Horse Property N
Listing Terms Cash, Conventional, FHA, VA
Financing Cash,Conventional,FHA,VA
Special Listing Condition Standard
Pets Description No Pet Restrictions
Read Less Info
Want to know what your home might be worth? Contact us for a FREE valuation!

Our team is ready to help you sell your home for the highest possible price ASAP

Bought with Derrick Wilson • Coldwell Banker Realty







