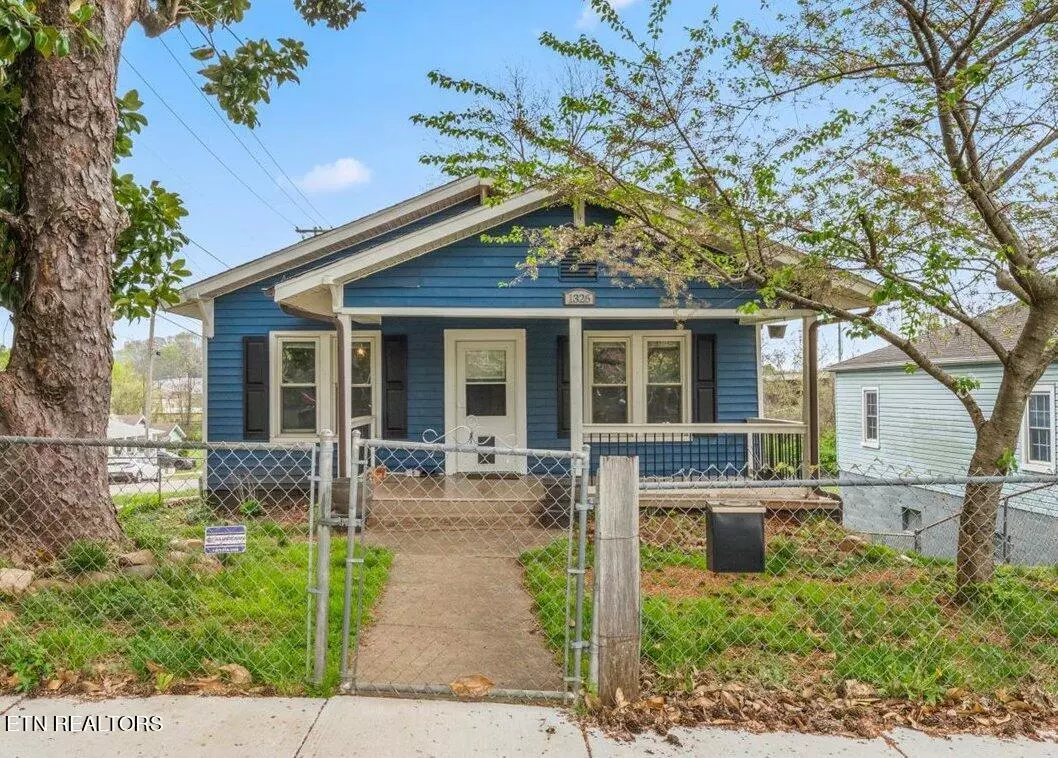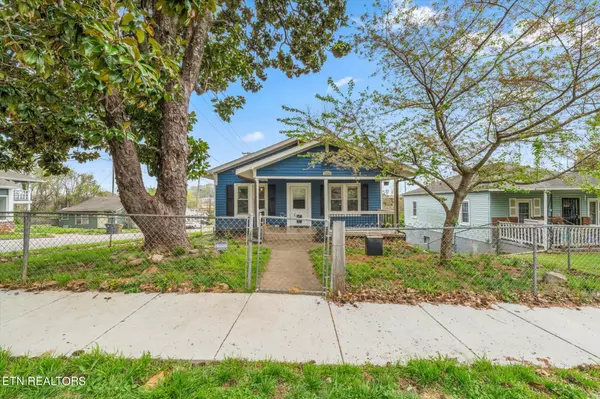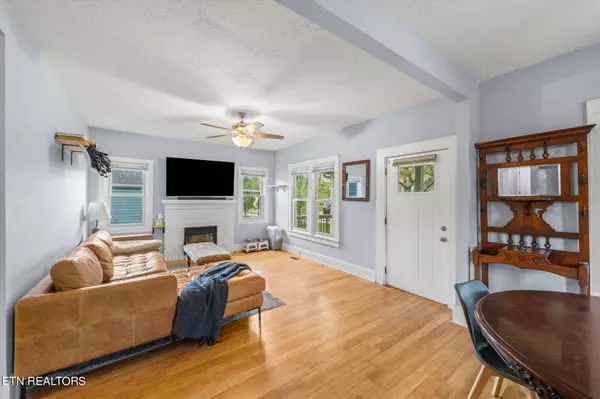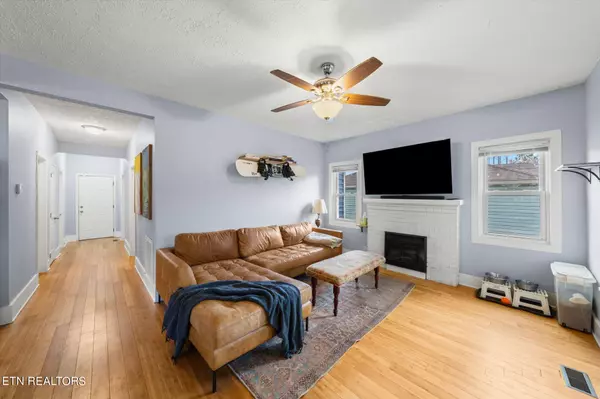$340,000
$339,900
For more information regarding the value of a property, please contact us for a free consultation.
3 Beds
2 Baths
1,115 SqFt
SOLD DATE : 05/08/2024
Key Details
Sold Price $340,000
Property Type Single Family Home
Sub Type Residential
Listing Status Sold
Purchase Type For Sale
Square Footage 1,115 sqft
Price per Sqft $304
Subdivision Fourth And Gill
MLS Listing ID 1258199
Sold Date 05/08/24
Style Historic
Bedrooms 3
Full Baths 2
Originating Board East Tennessee REALTORS® MLS
Year Built 1930
Lot Size 6,969 Sqft
Acres 0.16
Lot Dimensions 47.44 X 150
Property Description
Craftsman style 3 bed/2 bath home, fully renovated right on the edge of the Historic Districts! Perfectly tucked in between Fourth & Gill and Old North so you get the charm of living in the historic district but without the restrictions! This home is just minutes away from breweries, coffee shops, retail, and just 1.5 miles from Downtown! This home was fully renovated just a few years ago which include updated plumbing and electrical! This sprawling corner lot is completely fenced in and offers off street parking and a 1 car garage with a dry basement with concrete floors and tall ceilings, perfect for extra storage or toys for all your hobbies! The primary bedroom features a walk in closet and en-suite bathroom. The HVAC was recently replaced as well as the Washer/dryer which will remain. Opportunities like this do not come around often so come see this charmer for yourself!
Location
State TN
County Knox County - 1
Area 0.16
Rooms
Other Rooms LaundryUtility, Bedroom Main Level, Mstr Bedroom Main Level
Basement Unfinished, Walkout, Outside Entr Only
Dining Room Eat-in Kitchen
Interior
Interior Features Walk-In Closet(s), Eat-in Kitchen
Heating Central, Electric
Cooling Central Cooling, Ceiling Fan(s)
Flooring Hardwood, Tile
Fireplaces Number 1
Fireplaces Type Electric
Fireplace Yes
Appliance Dishwasher, Disposal, Dryer, Microwave, Range, Refrigerator, Self Cleaning Oven, Smoke Detector, Washer
Heat Source Central, Electric
Laundry true
Exterior
Exterior Feature Windows - Vinyl, Porch - Covered, Fence - Chain
Garage Attached, Basement, Side/Rear Entry, Off-Street Parking
Garage Spaces 1.0
Garage Description Attached, SideRear Entry, Basement, Off-Street Parking, Attached
View City
Parking Type Attached, Basement, Side/Rear Entry, Off-Street Parking
Total Parking Spaces 1
Garage Yes
Building
Lot Description Corner Lot
Faces Heading I40 east take the Halls of Fame exit turn left first left on N 6th Ave then left again on E Glenwood ave, house on the left.
Sewer Public Sewer
Water Public
Architectural Style Historic
Structure Type Vinyl Siding,Frame,Brick
Schools
Middle Schools Whittle Springs
High Schools Fulton
Others
Restrictions Yes
Tax ID 082IP005
Energy Description Electric
Read Less Info
Want to know what your home might be worth? Contact us for a FREE valuation!

Our team is ready to help you sell your home for the highest possible price ASAP







