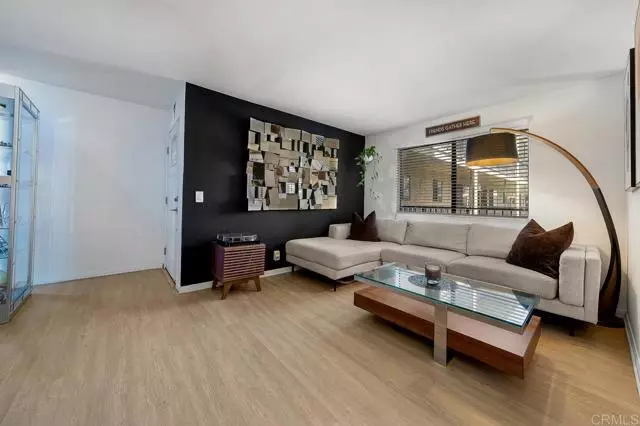$430,000
$445,000
3.4%For more information regarding the value of a property, please contact us for a free consultation.
1 Bed
1 Bath
608 SqFt
SOLD DATE : 05/09/2024
Key Details
Sold Price $430,000
Property Type Condo
Sub Type Condominium
Listing Status Sold
Purchase Type For Sale
Square Footage 608 sqft
Price per Sqft $707
MLS Listing ID CRPTP2401735
Sold Date 05/09/24
Bedrooms 1
Full Baths 1
HOA Fees $300/mo
HOA Y/N Yes
Year Built 1985
Lot Size 0.821 Acres
Acres 0.8212
Property Description
Welcome to your ideal lifestyle in the heart of Normal Heights! This stunning 1-bedroom, 1-bathroom condo offers luxury and elegance at every turn, spanning a roomy 608 sqft. Step into the spacious living room featuring a Luxury Walnut Acoustic Slat Wood Panel Accent wall with LED accent adjustable lighting, setting the mood for cozy nights in front of the new 55in LED 4K UHD Smart Fire TV (conveyable with the property). Featuring new custom interior paint and accent walls, the open layout flows seamlessly with neutral colored vinyl laminate wood flooring throughout. The dining area features a new walnut blade ceiling fan and is the perfect space for entertaining. Windows were recently updated with new faux wood interior blinds and we can not forget the new Craftsman style front door with zinc and clear glass accent design with upgraded door knob handle set. The kitchen is a chef's delight, recently updated with new glass subway tile backsplash, under cabinet sensory accent lighting with rechargeable USB charge ports, and top-of-the-line LG Stainless Steel appliances, including a stove with Airfryer Oven and mounted microwave. Refurbished cabinets with soft closing hinges add a touch of sophistication. In the bathroom, you'll find a new walnut vanity with marble inlay sink and LE
Location
State CA
County San Diego
Area Listing
Zoning R1
Interior
Interior Features Stone Counters, Updated Kitchen
Heating Electric, Radiant
Cooling Ceiling Fan(s), None
Flooring Laminate
Fireplaces Type None
Fireplace No
Appliance Dishwasher, Electric Range, Disposal, Microwave
Laundry Other, Community Facility
Exterior
Exterior Feature Lighting
Pool Spa
View Y/N true
View Other
Handicap Access Other
Parking Type Detached, Assigned, Other
Total Parking Spaces 1
Private Pool false
Building
Story 1
Foundation Concrete Perimeter
Sewer Public Sewer
Level or Stories One Story
New Construction No
Schools
School District San Diego Unified
Others
Tax ID 4471012628
Read Less Info
Want to know what your home might be worth? Contact us for a FREE valuation!

Our team is ready to help you sell your home for the highest possible price ASAP

© 2024 BEAR, CCAR, bridgeMLS. This information is deemed reliable but not verified or guaranteed. This information is being provided by the Bay East MLS or Contra Costa MLS or bridgeMLS. The listings presented here may or may not be listed by the Broker/Agent operating this website.
Bought with Datashare Cr Don't DeleteDefault Agent


