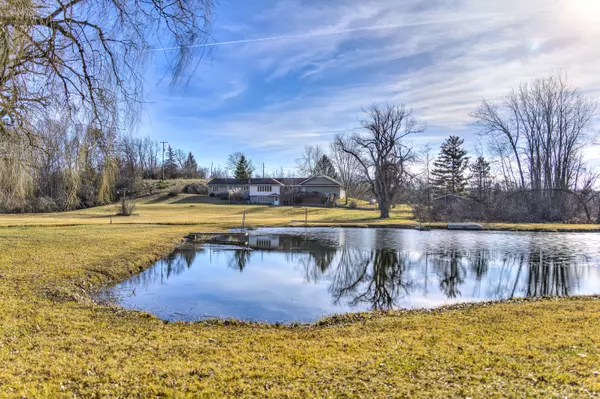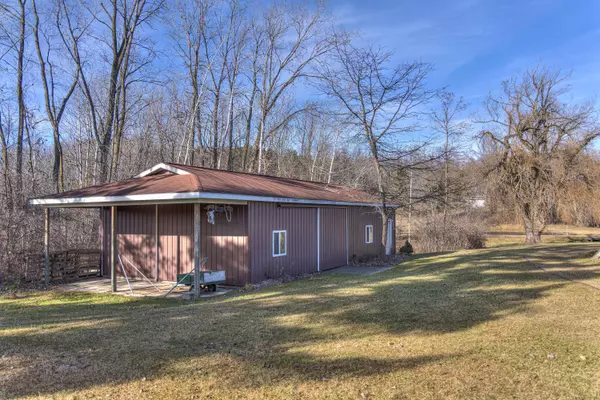$437,000
$429,900
1.7%For more information regarding the value of a property, please contact us for a free consultation.
4 Beds
4 Baths
2,205 SqFt
SOLD DATE : 05/10/2024
Key Details
Sold Price $437,000
Property Type Single Family Home
Sub Type Single Family Residence
Listing Status Sold
Purchase Type For Sale
Square Footage 2,205 sqft
Price per Sqft $198
Municipality Somerset Twp
MLS Listing ID 24015645
Sold Date 05/10/24
Style Ranch
Bedrooms 4
Full Baths 4
HOA Y/N true
Originating Board Michigan Regional Information Center (MichRIC)
Year Built 1972
Annual Tax Amount $2,488
Tax Year 2024
Lot Size 5.130 Acres
Acres 5.13
Lot Dimensions 483x448x150x142x235x480
Property Description
Situated on 5.13 picturesque acres this Sprawling 4BR/4BA Ranch Home w/full finished walk-out basement has it all!! An attached 3 Car Garage, 1200 Sq ft Heated Pole Barn w/water & electricity, 288 sq ft lean too, small shed, a stocked pond with 2 docks, and a bridge over goose creek! Located by McCourtie Park & Meckley's and minutes to restaurants, and several Lakes! Enter into foyer that opens to a large living room w/wall of windows overlooking breathtaking backyard, gas fireplace, kitchen w/dining area, 2 ensuites - both bathrooms completely updated. 2 additional bedrooms, home office & 3rd bath, main floor laundry, screened in porch overlooking pond leads to multi-level deck. Basement offers a large family room, 4th full bath, 2 Murphy Beds for overnight guests, full bar room with stove, sink, storage shelves & cabinets. Walk-out to patio!
A whole house generator assures peace of mind.
Jon Boat & both docks included. Desk & shelving in office stay. Desk & Murphy Beds (full & queen) in basement stay. Pond has electricity (you could add a fountain or hydro-sweep if desired). Screens for ALL windows are in garage. Refrigerator & Freezer in Garage are included. New Carbon Monoxide Detectors & Smoke Alarms. Home is handicap accessible - ramp in garage stays. Both ensuite bathrooms are accessible. Ideal for multi-generational living. Property is being sold as is, it has been meticulously cared for by this family since 1986. Basement offers a large family room, 4th full bath, 2 Murphy Beds for overnight guests, full bar room with stove, sink, storage shelves & cabinets. Walk-out to patio!
A whole house generator assures peace of mind.
Jon Boat & both docks included. Desk & shelving in office stay. Desk & Murphy Beds (full & queen) in basement stay. Pond has electricity (you could add a fountain or hydro-sweep if desired). Screens for ALL windows are in garage. Refrigerator & Freezer in Garage are included. New Carbon Monoxide Detectors & Smoke Alarms. Home is handicap accessible - ramp in garage stays. Both ensuite bathrooms are accessible. Ideal for multi-generational living. Property is being sold as is, it has been meticulously cared for by this family since 1986.
Location
State MI
County Hillsdale
Area Hillsdale County - X
Direction South of Meckleys, North of US-12
Body of Water Pond
Rooms
Other Rooms Pole Barn
Basement Daylight, Walk Out, Full
Interior
Interior Features Ceiling Fans, Ceramic Floor, Garage Door Opener, Generator, LP Tank Rented, Stone Floor, Water Softener/Owned, Wet Bar, Wood Floor
Heating Propane, Forced Air
Cooling Central Air
Fireplaces Number 1
Fireplaces Type Gas Log, Living
Fireplace true
Window Features Window Treatments
Appliance Dryer, Washer, Built-In Electric Oven, Cook Top, Dishwasher, Freezer, Microwave, Refrigerator, Trash Compactor
Laundry Laundry Room, Main Level
Exterior
Exterior Feature Scrn Porch, Patio, Deck(s)
Garage Attached, Asphalt, Driveway, Paved
Garage Spaces 3.0
Utilities Available Phone Connected, High-Speed Internet Connected, Cable Connected
Amenities Available Other
Waterfront Yes
Waterfront Description Dock,Private Frontage,Stream,Pond
View Y/N No
Street Surface Unimproved
Handicap Access Accessible Bath Sink, Accessible Mn Flr Full Bath, Covered Entrance, Grab Bar Mn Flr Bath, Low Threshold Shower
Parking Type Attached, Asphalt, Driveway, Paved
Garage Yes
Building
Story 1
Sewer Septic System
Water Well
Architectural Style Ranch
Structure Type Vinyl Siding
New Construction No
Schools
School District Addison
Others
Tax ID 30-04-010-200-024-10-5-1
Acceptable Financing Cash, FHA, VA Loan, Conventional
Listing Terms Cash, FHA, VA Loan, Conventional
Read Less Info
Want to know what your home might be worth? Contact us for a FREE valuation!

Our team is ready to help you sell your home for the highest possible price ASAP







