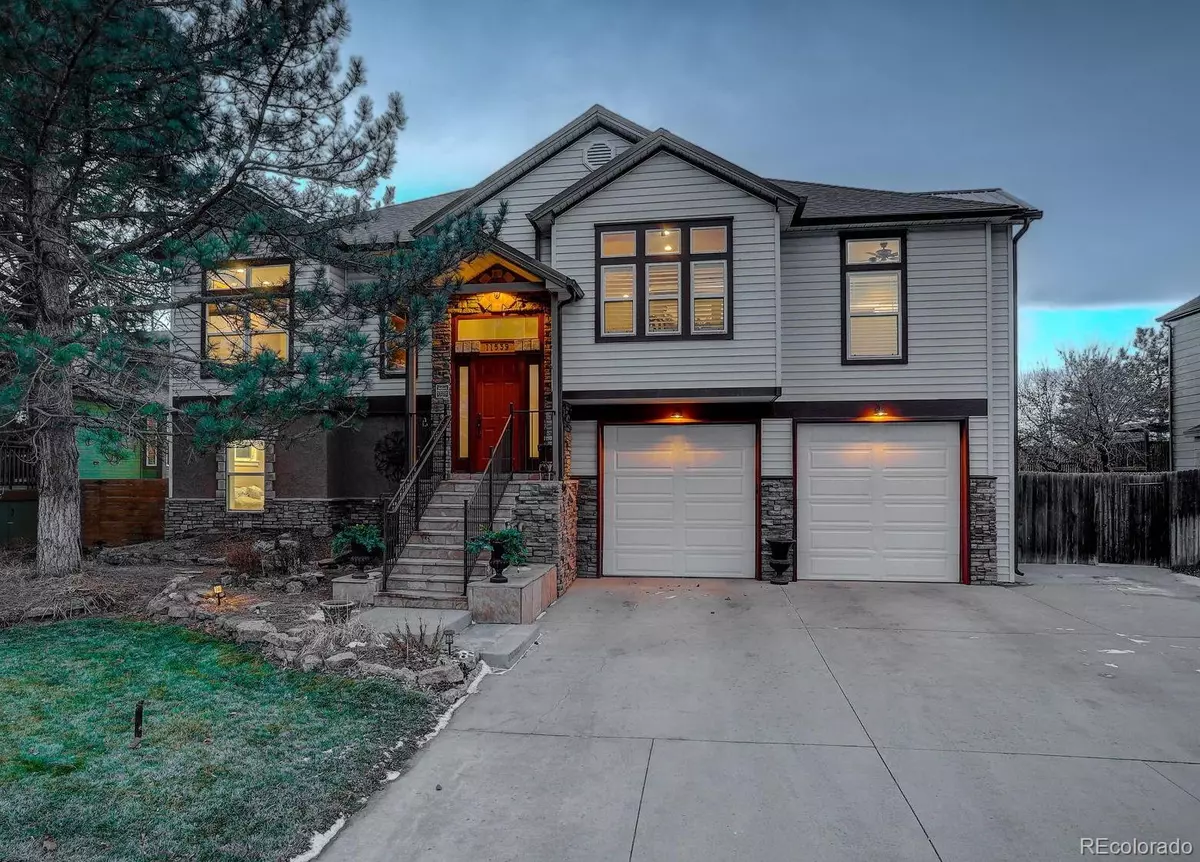$662,000
$660,000
0.3%For more information regarding the value of a property, please contact us for a free consultation.
5 Beds
3 Baths
2,937 SqFt
SOLD DATE : 05/10/2024
Key Details
Sold Price $662,000
Property Type Single Family Home
Sub Type Single Family Residence
Listing Status Sold
Purchase Type For Sale
Square Footage 2,937 sqft
Price per Sqft $225
Subdivision Brookshire
MLS Listing ID 3496415
Sold Date 05/10/24
Bedrooms 5
Full Baths 2
Three Quarter Bath 1
HOA Y/N No
Originating Board recolorado
Year Built 1999
Annual Tax Amount $3,456
Tax Year 2022
Lot Size 7,840 Sqft
Acres 0.18
Property Description
Beautiful custom home with a 2.75% ASSUMABLE VA LOAN! You can also buy it without the assumption using a conventional/FHA or VA loan. The main floor features 3 bedrooms, a spacious great room with custom gas fireplace + built-in cabinetry, craftsman trim and custom radiant wood floors. Chefs kitchen features commercial gas range and appliances, prep sink, butcher block counter, walk in pantry and bar seating. Primary suite includes custom bath with claw foot tub and shower that is plumed for steam. Finish off the main floor with 2 more bedrooms, a 2nd bathroom and a laundry room. Downstairs, you will find a walkout basement with in-law suite/apartment - complete with kitchen, living room, bath, 2 bedrooms and another laundry. There are tons of upgrades throughout the home including plantation shutters, tankless water heater, newer roof + gutters. Did I mention the 4 huge car garage? 37 FT DEEP, 4 CAR TANDEM with hot & cold water plus 9 ft doors that FITS a TRUCK W/RACKS! 75 FT RV PARKING WITH HOOKUPS. Stunning mountain views, covered deck and so much more. NO HOA! Great location close to Carpenter Park & Trails. Watch the fireworks from your porch. Carpenter Park has an indoor pool, fitness center and more. Outside there is a splash pad, skate park, lake, playground with super fun obstacles, basketball, tennis and sand volleyball courts. Bring along your equipment for Bocce ball, horseshoes and even shuffleboard!
Location
State CO
County Adams
Interior
Interior Features Built-in Features, Eat-in Kitchen, High Speed Internet, In-Law Floor Plan, Kitchen Island, Open Floorplan, Pantry, Primary Suite, Smoke Free, Hot Tub, Utility Sink, Walk-In Closet(s)
Heating Natural Gas, Radiant, Radiant Floor
Cooling Evaporative Cooling
Flooring Brick, Wood
Fireplaces Number 1
Fireplaces Type Great Room
Fireplace Y
Appliance Bar Fridge, Cooktop, Dishwasher, Disposal, Dryer, Gas Water Heater, Oven, Range, Range Hood, Refrigerator, Tankless Water Heater, Washer
Exterior
Exterior Feature Balcony, Garden, Lighting, Private Yard, Rain Gutters, Spa/Hot Tub
Garage Concrete, Dry Walled, Exterior Access Door, Finished, Insulated Garage, Oversized, Oversized Door, Storage, Tandem
Garage Spaces 4.0
Fence Full
View Mountain(s)
Roof Type Composition
Parking Type Concrete, Dry Walled, Exterior Access Door, Finished, Insulated Garage, Oversized, Oversized Door, Storage, Tandem
Total Parking Spaces 6
Garage Yes
Building
Lot Description Sprinklers In Front, Sprinklers In Rear
Story Split Entry (Bi-Level)
Sewer Public Sewer
Level or Stories Split Entry (Bi-Level)
Structure Type Frame
Schools
Elementary Schools Woodglen
Middle Schools Century
High Schools Mountain Range
School District Adams 12 5 Star Schl
Others
Senior Community No
Ownership Individual
Acceptable Financing Cash, Conventional, FHA, Qualified Assumption, VA Loan
Listing Terms Cash, Conventional, FHA, Qualified Assumption, VA Loan
Special Listing Condition None, Third Party Approval
Read Less Info
Want to know what your home might be worth? Contact us for a FREE valuation!

Our team is ready to help you sell your home for the highest possible price ASAP

© 2024 METROLIST, INC., DBA RECOLORADO® – All Rights Reserved
6455 S. Yosemite St., Suite 500 Greenwood Village, CO 80111 USA
Bought with Coldwell Banker Realty 56







