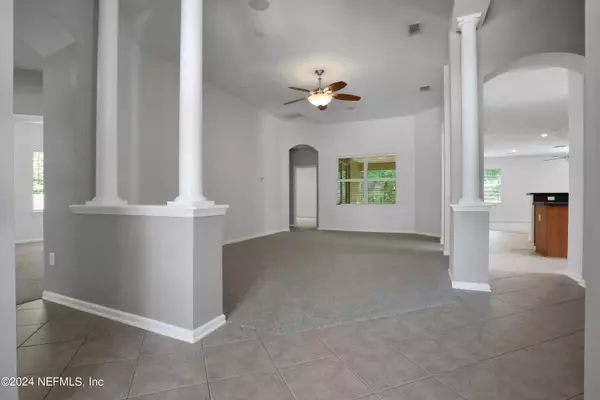$379,000
$379,000
For more information regarding the value of a property, please contact us for a free consultation.
4 Beds
2 Baths
2,314 SqFt
SOLD DATE : 05/13/2024
Key Details
Sold Price $379,000
Property Type Single Family Home
Sub Type Single Family Residence
Listing Status Sold
Purchase Type For Sale
Square Footage 2,314 sqft
Price per Sqft $163
Subdivision Oakleaf Plantation
MLS Listing ID 2017225
Sold Date 05/13/24
Style Ranch
Bedrooms 4
Full Baths 2
Construction Status Updated/Remodeled
HOA Fees $6/ann
HOA Y/N Yes
Originating Board realMLS (Northeast Florida Multiple Listing Service)
Year Built 2005
Annual Tax Amount $6,470
Property Description
Welcome to your freshly renovated oasis! This freshly painted 4 bedroom, 2 bathroom home located in a cul-de-sac is light and bright with new carpet, new hot water heater, new stainless steel refridgerator, built in surround sound system and with large, screened in lanai that offers privacy and overlooks peaceful preserve and large backyard. The open kitchen is a chef's dream with upgraded 42' cabinets, stainless steel appliances and kitchen island perfect for everyday living or entertaining friends and family. This home features a split floor plan for privacy and convenience. Owner suite has a trey ceiling, large walk in closet and en suite bath has garden tub, double vanity sinks and updated mirrors. Enjoy coffee in the morning or entertain on the beautiful screened in lanai overlooking preserve which offers privacy and additional outdoor living enjoyment. This beautiful home is just minutes from top-rated Clay County schools, resort-style amenities & the Oakleaf Town Center
Location
State FL
County Clay
Community Oakleaf Plantation
Area 139-Oakleaf/Orange Park/Nw Clay County
Direction From 295S go south on Blanding Blvd and then turn right onto Argyle Forest Blvd. Take Argyle Forest Pkwy to Oakleaf Plantation Pkwy. Turn left onto Oakleaf Plantation Parkway. Drive 2.5 miles and then turn left onto Waterford Oaks Dr. Go 300 feet and home will be in cul-de-sac on your left.
Interior
Interior Features Eat-in Kitchen, Kitchen Island, Open Floorplan, Pantry, Primary Bathroom -Tub with Separate Shower, Split Bedrooms, Walk-In Closet(s)
Heating Central
Cooling Central Air
Flooring Carpet, Tile
Furnishings Unfurnished
Laundry Electric Dryer Hookup, Washer Hookup
Exterior
Parking Features Attached, Garage, Garage Door Opener
Garage Spaces 2.0
Pool Community
Utilities Available Cable Available, Electricity Connected, Sewer Connected
Amenities Available Children's Pool, Clubhouse, Fitness Center, Playground, Tennis Court(s)
View Protected Preserve
Roof Type Shingle
Porch Covered, Front Porch, Porch, Screened
Total Parking Spaces 2
Garage Yes
Private Pool No
Building
Lot Description Cul-De-Sac, Sprinklers In Front, Sprinklers In Rear, Wooded
Sewer Public Sewer
Water Public
Architectural Style Ranch
Structure Type Frame,Stucco
New Construction No
Construction Status Updated/Remodeled
Schools
Elementary Schools Oakleaf Village
Middle Schools Oakleaf Jr High
High Schools Oakleaf High School
Others
Senior Community No
Tax ID 00787200188
Acceptable Financing Cash, Conventional, FHA, VA Loan
Listing Terms Cash, Conventional, FHA, VA Loan
Read Less Info
Want to know what your home might be worth? Contact us for a FREE valuation!

Our team is ready to help you sell your home for the highest possible price ASAP
Bought with KELLER WILLIAMS FIRST COAST REALTY






