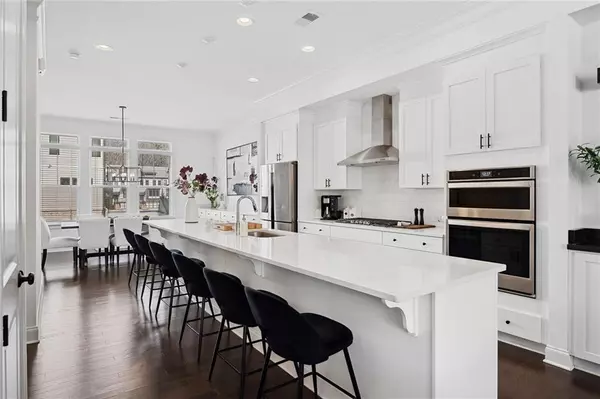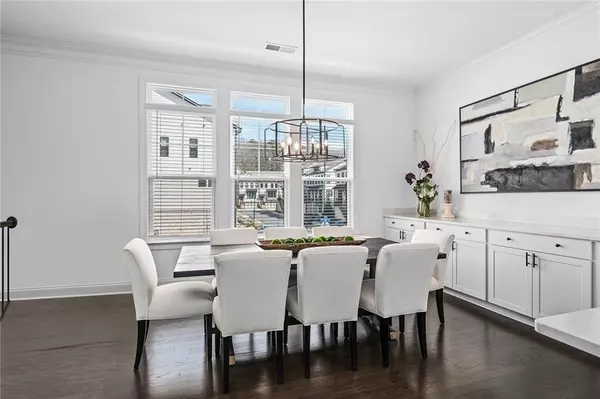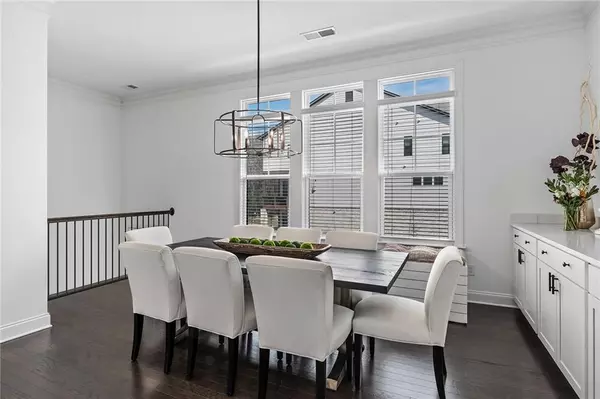$690,000
$699,000
1.3%For more information regarding the value of a property, please contact us for a free consultation.
3 Beds
3.5 Baths
3,282 SqFt
SOLD DATE : 05/03/2024
Key Details
Sold Price $690,000
Property Type Townhouse
Sub Type Townhouse
Listing Status Sold
Purchase Type For Sale
Square Footage 3,282 sqft
Price per Sqft $210
Subdivision Dumont Place
MLS Listing ID 7352052
Sold Date 05/03/24
Style Townhouse
Bedrooms 3
Full Baths 3
Half Baths 1
Construction Status Resale
HOA Fees $335
HOA Y/N Yes
Originating Board First Multiple Listing Service
Year Built 2020
Annual Tax Amount $11,316
Tax Year 2023
Lot Size 1,306 Sqft
Acres 0.03
Property Description
This stylish, turn-key townhome is conveniently located in Dumont Place, a gated community with a pool and dog walk. Upon walking through the front door, you will immediately feel the WOW factor. This remarkable residence features an airy, open floor plan and finishes that remind you of Joanna Gaines. The large kitchen is striking, featuring a 16' long island, bar seating for 6 and quartz countertops. The main level is truly ideal for entertaining, with a seamless flow from room to room. The massive den boasts a fireplace and bookshelves, plus custom cabinetry. Take in the fresh air from your private deck, with easy access to green space for your pup. Upstairs you will find the grand primary suite with a chic accent wall and bathroom fit for a spa, including a huge soaking tub, double sinks and water closet. Rounding out the top floor is a secondary bedroom and bathroom, plus a large laundry room with additional storage. Don't miss the terrace level, featuring a bedroom, full bathroom, kitchenette/bar and den. Last but not least, check out the oversized 2-car garage with driveway parking and storage. Enjoy close proximity to Mason Mill Park and Toco Hills hotspots. Only 1.5 miles from the epic North Dekalb Mall "Lulah Hills" project which will be an Avalon-like destination—ideal for a relaxed family outing, date night or morning cup of coffee. This is an amazing opportunity to get into the neighborhood before it undoubtedly BOOMS. Welcome home!
Location
State GA
County Dekalb
Lake Name None
Rooms
Bedroom Description None
Other Rooms None
Basement Daylight, Finished, Finished Bath, Interior Entry
Dining Room Open Concept
Interior
Interior Features Bookcases, Crown Molding, Double Vanity, Entrance Foyer, Walk-In Closet(s), Wet Bar
Heating Natural Gas
Cooling Ceiling Fan(s), Central Air
Flooring Carpet, Ceramic Tile, Laminate
Fireplaces Number 1
Fireplaces Type Electric
Window Features Double Pane Windows,Insulated Windows
Appliance Dishwasher, Disposal, Gas Cooktop, Gas Range, Microwave
Laundry Laundry Room, Upper Level
Exterior
Exterior Feature Private Entrance
Parking Features Attached, Garage, Garage Faces Front, Level Driveway
Garage Spaces 2.0
Fence None
Pool In Ground
Community Features Dog Park, Pool
Utilities Available Electricity Available, Natural Gas Available, Sewer Available, Water Available
Waterfront Description None
View City
Roof Type Composition
Street Surface Asphalt
Accessibility None
Handicap Access None
Porch Deck, Rear Porch
Private Pool false
Building
Lot Description Back Yard
Story Three Or More
Foundation Block, Combination
Sewer Public Sewer
Water Public
Architectural Style Townhouse
Level or Stories Three Or More
Structure Type Brick Front,HardiPlank Type
New Construction No
Construction Status Resale
Schools
Elementary Schools Sagamore Hills
Middle Schools Henderson - Dekalb
High Schools Lakeside - Dekalb
Others
HOA Fee Include Maintenance Structure,Maintenance Grounds,Swim
Senior Community no
Restrictions true
Tax ID 18 113 11 157
Ownership Fee Simple
Acceptable Financing Cash, Conventional
Listing Terms Cash, Conventional
Financing no
Special Listing Condition None
Read Less Info
Want to know what your home might be worth? Contact us for a FREE valuation!

Our team is ready to help you sell your home for the highest possible price ASAP

Bought with Georgia Properties Consultants of Atlanta, LLC






